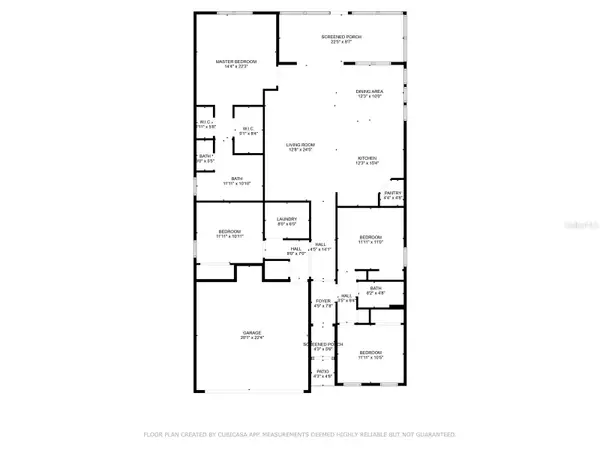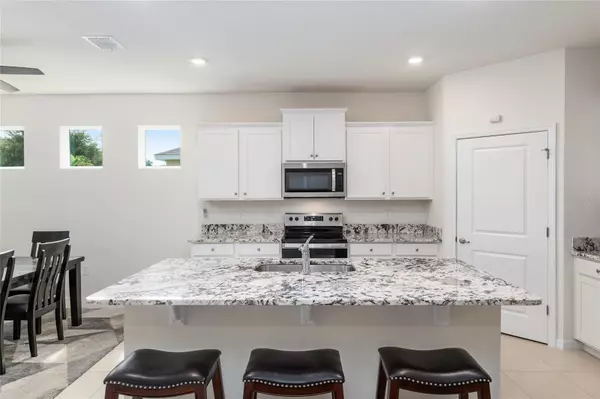For more information regarding the value of a property, please contact us for a free consultation.
6305 SW 89TH LANE RD Ocala, FL 34476
Want to know what your home might be worth? Contact us for a FREE valuation!

Our team is ready to help you sell your home for the highest possible price ASAP
Key Details
Sold Price $310,000
Property Type Single Family Home
Sub Type Single Family Residence
Listing Status Sold
Purchase Type For Sale
Square Footage 2,032 sqft
Price per Sqft $152
Subdivision Jb Ranch Ph 01
MLS Listing ID GC523640
Sold Date 09/30/24
Bedrooms 4
Full Baths 2
HOA Fees $215/mo
HOA Y/N Yes
Originating Board Stellar MLS
Year Built 2021
Annual Tax Amount $4,933
Lot Size 6,969 Sqft
Acres 0.16
Lot Dimensions 65x110
Property Description
Introducing a stunning new listing perfect for those seeking sophistication and comfort within a vibrant 55+ community. This elegant home boasts 2,032 square feet of thoughtfully designed living space, featuring four well-appointed bedrooms and two pristine bathrooms. The delightfully open floor plan ensures connectivity and ease of movement throughout the living, dining, and kitchen areas.
The heart of this home is a modern kitchen equipped with granite countertops, spotless stainless steel appliances, and chic white cabinetry. Both aesthetically pleasing and functional, the kitchen area seamlessly transitions into a generous living space accentuated by high ceilings that amplify both light and airiness.
Step into comfort with plush carpeting in all bedrooms, including the serene primary bedroom. This bedroom promises a restful retreat with ample walk-in closets and an en-suite bathroom. The bathroom features dual sinks, granite countertops, and a spacious walk-in shower.
Entertaining or unwinding is a breeze in the expansive screen-enclosed lanai, offering a scenic extension of the living space perfect for enjoying Florida's year-round bounty of sunshine. This home also features a two-car garage with an epoxy floor.
Residents of JB Ranch enjoy access to exceptional amenities, including a resort-style pool, gym, clubhouse facilities with a kitchen, meeting rooms, and Pickleball. All this is a stone's throw away from conveniences such as the nearby Publix Super Market and the Cherrywood Country Club. Embrace a lifestyle of comfort and community in this flawless new home.
Location
State FL
County Marion
Community Jb Ranch Ph 01
Zoning PUD
Rooms
Other Rooms Inside Utility
Interior
Interior Features Ceiling Fans(s), Eat-in Kitchen, High Ceilings, Living Room/Dining Room Combo, Open Floorplan, Primary Bedroom Main Floor, Solid Surface Counters, Stone Counters, Thermostat, Walk-In Closet(s), Window Treatments
Heating Central
Cooling Central Air
Flooring Carpet, Tile
Furnishings Negotiable
Fireplace false
Appliance Dryer, Microwave, Range, Refrigerator, Washer
Laundry Inside, Laundry Room
Exterior
Exterior Feature Lighting, Private Mailbox, Sliding Doors
Garage Spaces 2.0
Community Features Clubhouse, Deed Restrictions, Fitness Center, Gated Community - No Guard, Golf Carts OK, Handicap Modified, Pool, Tennis Courts
Utilities Available BB/HS Internet Available, Cable Available, Electricity Connected, Sewer Connected, Street Lights, Underground Utilities, Water Connected
Roof Type Shingle
Porch Covered, Enclosed, Rear Porch, Screened
Attached Garage true
Garage true
Private Pool No
Building
Lot Description Paved
Story 1
Entry Level One
Foundation Slab
Lot Size Range 0 to less than 1/4
Sewer Public Sewer
Water Public
Structure Type Block,Stucco
New Construction false
Schools
Elementary Schools Hammett Bowen Jr. Elementary
Middle Schools Liberty Middle School
High Schools West Port High School
Others
Pets Allowed Yes
HOA Fee Include Pool,Maintenance Structure,Maintenance Grounds,Private Road,Recreational Facilities,Security
Senior Community Yes
Ownership Fee Simple
Monthly Total Fees $215
Acceptable Financing Cash, Conventional, FHA, VA Loan
Membership Fee Required Required
Listing Terms Cash, Conventional, FHA, VA Loan
Num of Pet 2
Special Listing Condition None
Read Less

© 2025 My Florida Regional MLS DBA Stellar MLS. All Rights Reserved.
Bought with MERCER REAL ESTATE



