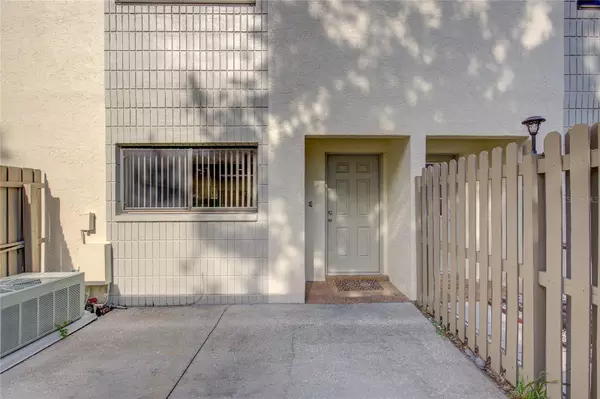For more information regarding the value of a property, please contact us for a free consultation.
1919 WHITNEY WAY Clearwater, FL 33760
Want to know what your home might be worth? Contact us for a FREE valuation!

Our team is ready to help you sell your home for the highest possible price ASAP
Key Details
Sold Price $270,000
Property Type Townhouse
Sub Type Townhouse
Listing Status Sold
Purchase Type For Sale
Square Footage 1,431 sqft
Price per Sqft $188
Subdivision Whitney Lakes
MLS Listing ID U8251578
Sold Date 09/30/24
Bedrooms 2
Full Baths 2
Half Baths 1
Construction Status Financing
HOA Fees $318/mo
HOA Y/N Yes
Originating Board Stellar MLS
Year Built 1987
Annual Tax Amount $1,511
Lot Size 1,306 Sqft
Acres 0.03
Property Description
One or more photo(s) has been virtually staged. One or more photo(s) have been virtually staged. Welcome to Whitney Lakes Townhomes! This 1,431 sq. ft., move-in-ready townhome offers 2 bedrooms and 2.5 baths. A brand-new roof installed 08/2024. As you enter, you'll find a versatile den/bonus room. The kitchen is centrally located, with a laundry closet and half bath nearby. The spacious living area features laminate flooring, a wood-burning fireplace, and sliding doors to the enclosed Lanai overlooking a peaceful pond. Both bedrooms upstairs are generously sized, each with its bath. The primary bedroom boasts double sinks in the bath and sliders to a balcony. Covered parking is also included. Whitney Lakes is a small community with low HOA fees covering cable, internet, ground maintenance, pool maintenance, water, sewer, and trash. Conveniently located off US 19 in Pinellas County, it offers easy access to Tampa and St. Petersburg and proximity to St. Pete/Clearwater airport, shopping, and the beautiful Pinellas County Beaches, all within 20 minutes. Don't miss out on this opportunity!
Location
State FL
County Pinellas
Community Whitney Lakes
Interior
Interior Features Ceiling Fans(s), Living Room/Dining Room Combo, PrimaryBedroom Upstairs, Split Bedroom, Thermostat, Vaulted Ceiling(s), Walk-In Closet(s)
Heating Central
Cooling Central Air
Flooring Carpet, Tile
Fireplaces Type Living Room, Wood Burning
Fireplace true
Appliance Dishwasher, Disposal, Dryer, Electric Water Heater, Microwave, Range, Refrigerator, Washer, Water Softener
Laundry Electric Dryer Hookup, Inside, Laundry Closet, Washer Hookup
Exterior
Exterior Feature Balcony, Dog Run, Irrigation System, Lighting, Sliding Doors, Storage
Parking Features Guest
Pool Gunite, In Ground
Community Features Association Recreation - Owned, Buyer Approval Required, Pool
Utilities Available BB/HS Internet Available, Cable Available, Cable Connected, Electricity Connected, Public, Sewer Connected, Water Connected
Roof Type Shingle
Porch Screened
Garage false
Private Pool No
Building
Story 2
Entry Level Two
Foundation Slab
Lot Size Range 0 to less than 1/4
Sewer Public Sewer
Water Public
Structure Type Block
New Construction false
Construction Status Financing
Schools
Elementary Schools Belcher Elementary-Pn
Middle Schools Oak Grove Middle-Pn
High Schools Pinellas Park High-Pn
Others
Pets Allowed Yes
HOA Fee Include Cable TV,Common Area Taxes,Pool,Escrow Reserves Fund,Internet,Maintenance Grounds,Management,Private Road,Sewer,Trash,Water
Senior Community No
Pet Size Extra Large (101+ Lbs.)
Ownership Fee Simple
Monthly Total Fees $318
Acceptable Financing Cash, Conventional
Membership Fee Required Required
Listing Terms Cash, Conventional
Special Listing Condition None
Read Less

© 2024 My Florida Regional MLS DBA Stellar MLS. All Rights Reserved.
Bought with LPT REALTY



