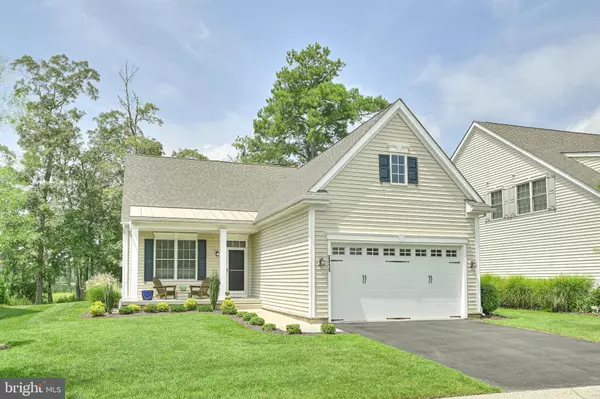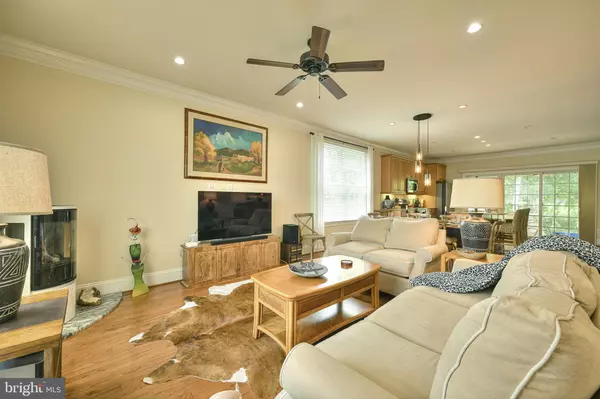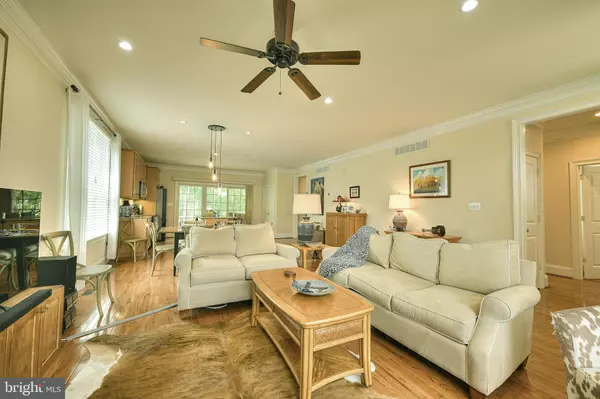For more information regarding the value of a property, please contact us for a free consultation.
36492 WARWICK DR #13 Rehoboth Beach, DE 19971
Want to know what your home might be worth? Contact us for a FREE valuation!

Our team is ready to help you sell your home for the highest possible price ASAP
Key Details
Sold Price $749,500
Property Type Condo
Sub Type Condo/Co-op
Listing Status Sold
Purchase Type For Sale
Square Footage 2,408 sqft
Price per Sqft $311
Subdivision Seasons
MLS Listing ID DESU2067814
Sold Date 10/07/24
Style Coastal
Bedrooms 3
Full Baths 2
Condo Fees $1,354/qua
HOA Y/N N
Abv Grd Liv Area 2,408
Originating Board BRIGHT
Year Built 2014
Annual Tax Amount $1,566
Tax Year 2023
Lot Size 25.660 Acres
Acres 25.66
Lot Dimensions 0.00 x 0.00
Property Sub-Type Condo/Co-op
Location
State DE
County Sussex
Area Lewes Rehoboth Hundred (31009)
Zoning RESIDENTIAL
Direction East
Rooms
Main Level Bedrooms 3
Interior
Interior Features Bar, Ceiling Fan(s), Entry Level Bedroom, Floor Plan - Open, Pantry, Walk-in Closet(s), Window Treatments, Wood Floors
Hot Water Electric
Heating Other
Cooling Central A/C
Flooring Carpet, Hardwood, Tile/Brick
Fireplaces Number 1
Fireplaces Type Free Standing, Gas/Propane
Equipment Dishwasher, Disposal, Dryer, Microwave, Oven - Self Cleaning, Oven/Range - Electric, Refrigerator, Stainless Steel Appliances, Washer, Water Heater
Furnishings Partially
Fireplace Y
Appliance Dishwasher, Disposal, Dryer, Microwave, Oven - Self Cleaning, Oven/Range - Electric, Refrigerator, Stainless Steel Appliances, Washer, Water Heater
Heat Source Propane - Leased
Exterior
Exterior Feature Patio(s), Porch(es), Screened
Parking Features Garage - Front Entry, Garage Door Opener
Garage Spaces 2.0
Utilities Available Cable TV Available, Electric Available, Propane
Amenities Available Pool - Outdoor
Water Access N
View Creek/Stream, Scenic Vista, Trees/Woods, Water
Roof Type Architectural Shingle
Accessibility Level Entry - Main
Porch Patio(s), Porch(es), Screened
Attached Garage 2
Total Parking Spaces 2
Garage Y
Building
Lot Description Backs to Trees, Partly Wooded
Story 1
Foundation Concrete Perimeter, Crawl Space
Sewer Public Sewer
Water Public
Architectural Style Coastal
Level or Stories 1
Additional Building Above Grade, Below Grade
New Construction N
Schools
School District Cape Henlopen
Others
Pets Allowed Y
HOA Fee Include Common Area Maintenance,Lawn Maintenance,Snow Removal,Trash,Reserve Funds
Senior Community No
Tax ID 334-19.00-14.00-13
Ownership Fee Simple
SqFt Source Assessor
Acceptable Financing Conventional, Cash
Listing Terms Conventional, Cash
Financing Conventional,Cash
Special Listing Condition Standard
Pets Allowed Cats OK, Dogs OK
Read Less

Bought with CHRISTINA HAAG • Jack Lingo - Rehoboth



