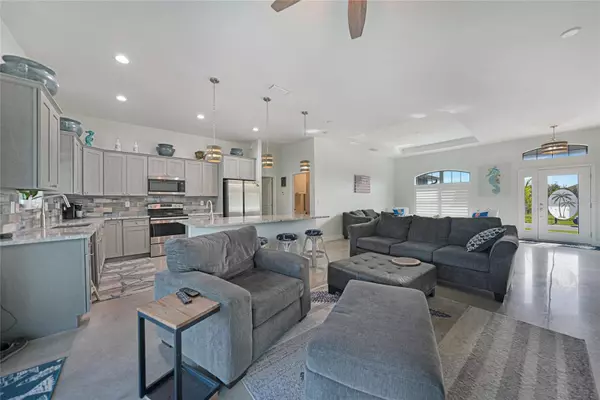For more information regarding the value of a property, please contact us for a free consultation.
8287 WELSFORD RD Port Charlotte, FL 33981
Want to know what your home might be worth? Contact us for a FREE valuation!

Our team is ready to help you sell your home for the highest possible price ASAP
Key Details
Sold Price $435,000
Property Type Single Family Home
Sub Type Single Family Residence
Listing Status Sold
Purchase Type For Sale
Square Footage 1,623 sqft
Price per Sqft $268
Subdivision Port Charlotte Sec 093
MLS Listing ID C7495778
Sold Date 10/15/24
Bedrooms 3
Full Baths 2
Construction Status Appraisal,Financing,Inspections
HOA Y/N No
Originating Board Stellar MLS
Year Built 2021
Annual Tax Amount $4,274
Lot Size 10,018 Sqft
Acres 0.23
Property Description
This meticulously crafted pool home in South Gulf Cove seamlessly blends modern elegance with everyday comfort. Spanning 1,623 square feet, this three-bedroom, two-bathroom, two-car garage retreat features a coveted open split floor plan adorned with high ceilings, creating an airy ambiance throughout. Upon entering your home, you are greeted with a large foyer and grand living space showcasing a formal living/dining room with polished concrete flooring, soaring ceiling and 8-foot sliders leading out to the pool/lanai giving you the feeling of bringing the outside in. The gourmet kitchen is the centerpiece highlighting granite countertops complementing a matching tile backsplash, custom Shaker style soft close cabinetry crowned with molding for a sophisticated touch, large center island with prep sink and seating. With a split bedroom floor plan, that offers functionality and privacy, you can enjoy a gracious primary suite with carpet flooring, a walk-in closet with dual barn doors, tray ceiling and an attached bath offering a luxurious escape with meticulous attention to detail and upscale finishes, including an indulgent Roman shower with dual shower heads. Family and friends will appreciate the guest suite with two guest bedrooms (one with private pool access) along with a full guest bath. This stunning residence featuring a screened-in lanai area is perfect for year-round enjoyment. The lanai includes a summer kitchen, ideal for hosting BBQs and entertaining guests. Beyond the patio, you'll find an expansive pool area with a beautiful brick paver deck. The L-shaped pool with a waterfall effect offers ample space for swimming, lounging, and enjoying the sun. This outdoor oasis is designed for relaxation and fun, making it the perfect spot for family gatherings and summer parties. The home also features 2-car garage with extra storage room, laundry room with utility sink, and high-impact windows and doors. Great boating community with optional annual HOA. Community boat ramp with access to 55 miles of canals plus Charlotte Harbor. This home is located just minutes away from Englewood and Boca Grande beaches, shopping, great restaurants, entertainment and if you are a golfer, Rotonda is just around the corner, which offers 5 golf courses.
Location
State FL
County Charlotte
Community Port Charlotte Sec 093
Zoning RSF3.5
Interior
Interior Features Ceiling Fans(s), High Ceilings, Living Room/Dining Room Combo, Ninguno, Open Floorplan, Primary Bedroom Main Floor, Solid Surface Counters, Split Bedroom, Tray Ceiling(s), Walk-In Closet(s)
Heating Central
Cooling Central Air
Flooring Carpet, Other, Tile
Fireplace false
Appliance Convection Oven, Dryer, Microwave, Refrigerator, Washer
Laundry Laundry Room
Exterior
Exterior Feature Lighting, Outdoor Kitchen, Rain Gutters, Sliding Doors
Parking Features Driveway, Off Street
Garage Spaces 2.0
Pool Gunite, In Ground
Utilities Available Electricity Available, Electricity Connected, Phone Available, Public, Sewer Available, Sewer Connected, Water Available, Water Connected
View Pool, Trees/Woods
Roof Type Shingle
Porch Deck, Patio
Attached Garage true
Garage true
Private Pool Yes
Building
Lot Description Near Golf Course, Paved
Story 1
Entry Level One
Foundation Slab
Lot Size Range 0 to less than 1/4
Sewer Public Sewer
Water Public
Structure Type Block,Stucco
New Construction false
Construction Status Appraisal,Financing,Inspections
Others
Pets Allowed Yes
Senior Community No
Ownership Fee Simple
Acceptable Financing Cash, Conventional, FHA, VA Loan
Membership Fee Required Optional
Listing Terms Cash, Conventional, FHA, VA Loan
Special Listing Condition None
Read Less

© 2025 My Florida Regional MLS DBA Stellar MLS. All Rights Reserved.
Bought with RE/MAX HARBOR REALTY



