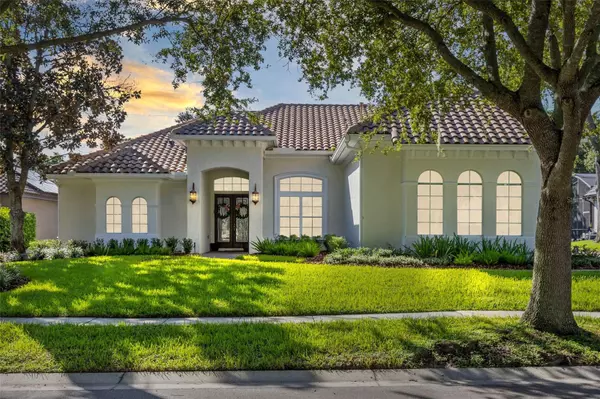For more information regarding the value of a property, please contact us for a free consultation.
1715 CONWAY ISLE CIR Belle Isle, FL 32809
Want to know what your home might be worth? Contact us for a FREE valuation!

Our team is ready to help you sell your home for the highest possible price ASAP
Key Details
Sold Price $865,000
Property Type Single Family Home
Sub Type Single Family Residence
Listing Status Sold
Purchase Type For Sale
Square Footage 3,005 sqft
Price per Sqft $287
Subdivision Highlands At Lake Conway
MLS Listing ID O6238470
Sold Date 10/16/24
Bedrooms 4
Full Baths 3
Construction Status Financing,Inspections
HOA Fees $272/qua
HOA Y/N Yes
Originating Board Stellar MLS
Year Built 2004
Annual Tax Amount $8,875
Lot Size 0.280 Acres
Acres 0.28
Property Description
Located in gated Highlands at Lake Conway with priority access to CORNERSTONE CHARTER ACADEMY K-12 and WATER ACCESS less than a mile away in beautiful Belle Isle. Step inside to discover an inviting open floor plan featuring a grand formal living and dining area, adorned with elegant wood floors and abundant natural light. The chef's kitchen is a highlight, boasting a gas range, a breakfast bar, and seamless integration with the family room. Sliding doors open to a fabulous OUTDOOR KITCHEN and a sparkling POOL, perfect for entertaining.
The spacious 1ST FLOOR Primary bedroom is a serene retreat, complete with a luxurious en suite bath. On the opposite side of the home, you'll find three additional bedrooms arranged in a split plan, along with a convenient INDOOR LAUNDRY ROOM.
Upstairs, a versatile BONUS ROOM awaits, ideal for a home theater or office. This home also features a 3-CAR GARAGE and features an OVERSIZED LOT. The thoughtful layout and high-quality finishes make this home truly exceptional!
Enjoy the security of a GATED COMMUNITY and the convenience of being just a short drive from Downtown Orlando. Don't miss out on this opportunity—schedule your showing today!
Location
State FL
County Orange
Community Highlands At Lake Conway
Zoning R-1-AA
Rooms
Other Rooms Bonus Room, Loft
Interior
Interior Features Built-in Features, Crown Molding, Open Floorplan, Primary Bedroom Main Floor, Solid Wood Cabinets, Split Bedroom, Vaulted Ceiling(s), Walk-In Closet(s), Window Treatments
Heating Central
Cooling Central Air
Flooring Ceramic Tile, Wood
Fireplace false
Appliance Built-In Oven, Dishwasher, Disposal, Dryer, Microwave, Refrigerator, Washer
Laundry Laundry Room
Exterior
Exterior Feature Awning(s), Irrigation System, Outdoor Grill, Outdoor Kitchen, Rain Gutters
Garage Spaces 3.0
Pool In Ground
Community Features Gated Community - No Guard
Utilities Available Cable Available, Electricity Connected, Sewer Connected, Water Connected
Water Access 1
Water Access Desc Lake - Chain of Lakes
Roof Type Tile
Attached Garage true
Garage true
Private Pool Yes
Building
Lot Description Oversized Lot
Entry Level Two
Foundation Slab
Lot Size Range 1/4 to less than 1/2
Sewer Public Sewer
Water Public
Structure Type Block,Stucco
New Construction false
Construction Status Financing,Inspections
Schools
Elementary Schools Pershing Elem
Middle Schools Pershing K-8
High Schools Oak Ridge High
Others
Pets Allowed Yes
HOA Fee Include Maintenance Structure,Maintenance Grounds
Senior Community No
Ownership Fee Simple
Monthly Total Fees $272
Acceptable Financing Cash, Conventional, FHA, USDA Loan, VA Loan
Membership Fee Required Required
Listing Terms Cash, Conventional, FHA, USDA Loan, VA Loan
Special Listing Condition None
Read Less

© 2025 My Florida Regional MLS DBA Stellar MLS. All Rights Reserved.
Bought with DELUCA REAL ESTATE SERVICES CORP



