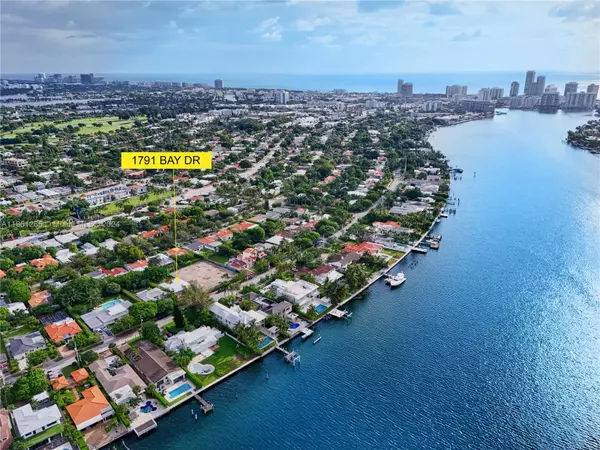For more information regarding the value of a property, please contact us for a free consultation.
1791 Bay Dr Miami Beach, FL 33141
Want to know what your home might be worth? Contact us for a FREE valuation!

Our team is ready to help you sell your home for the highest possible price ASAP
Key Details
Sold Price $1,020,000
Property Type Single Family Home
Sub Type Single Family Residence
Listing Status Sold
Purchase Type For Sale
Square Footage 1,927 sqft
Price per Sqft $529
Subdivision Isle Of Normandy Miami Vi
MLS Listing ID A11651265
Sold Date 11/12/24
Style One Story
Bedrooms 3
Full Baths 3
Construction Status Resale
HOA Y/N No
Year Built 1948
Annual Tax Amount $2,781
Tax Year 2023
Contingent 3rd Party Approval
Lot Size 7,140 Sqft
Property Description
Location, location, location! Seize this rare opportunity in the secluded, highly sought-after waterfront neighborhood of Normandy Isles, Miami Beach! Welcome to 1791 Bay Drive, a charming 3/3 + den cottage-style house with potential for those looking to create their dream home! Nestled on a quiet, family-friendly cul-de-sac with bayfront pocket parks, this property features an open floor plan, fireplace, original terrazzo floors, a spacious den for an office/playroom, ample storage, and 1-car garage. The lush 7,140 sq ft lot, across from multi-million dollar Bayfront mansions, offers bay breezes, fruit trees, and room for a pool. Just moments from the beach, Bal Harbour Shops, dining, and the Normandy Golf Course. 2 adjacent lots next door available for triple-lot building opportunities.
Location
State FL
County Miami-dade
Community Isle Of Normandy Miami Vi
Area 32
Interior
Interior Features Built-in Features, Bedroom on Main Level, First Floor Entry, Fireplace, Main Level Primary, Walk-In Closet(s), Attic
Heating Central
Cooling Central Air, Ceiling Fan(s)
Flooring Marble, Terrazzo, Wood
Fireplace Yes
Appliance Dryer, Dishwasher, Microwave, Refrigerator, Washer
Exterior
Exterior Feature Fence, Fruit Trees, Porch, Room For Pool, Storm/Security Shutters
Parking Features Attached
Garage Spaces 1.0
Pool None
Community Features Home Owners Association, Street Lights, Sidewalks
View Y/N No
View None
Roof Type Concrete,Other
Porch Open, Porch
Garage Yes
Building
Lot Description < 1/4 Acre
Faces Southeast
Story 1
Sewer Public Sewer
Water Public
Architectural Style One Story
Structure Type Block
Construction Status Resale
Others
Senior Community No
Tax ID 02-32-10-002-0350
Acceptable Financing Cash, Conventional
Listing Terms Cash, Conventional
Financing Conventional
Special Listing Condition Listed As-Is
Read Less
Bought with Douglas Elliman



