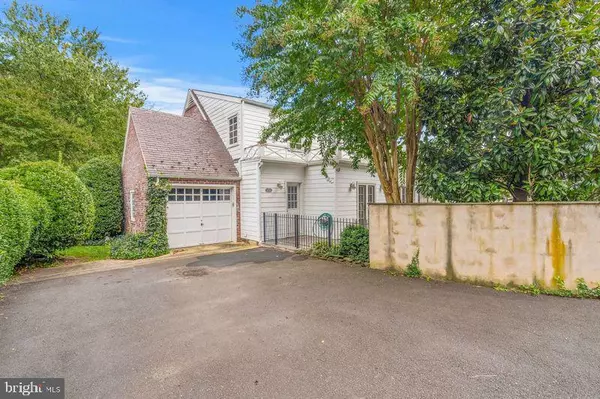For more information regarding the value of a property, please contact us for a free consultation.
1718 N HARRISON ST Arlington, VA 22205
Want to know what your home might be worth? Contact us for a FREE valuation!

Our team is ready to help you sell your home for the highest possible price ASAP
Key Details
Sold Price $1,400,000
Property Type Single Family Home
Sub Type Detached
Listing Status Sold
Purchase Type For Sale
Square Footage 2,033 sqft
Price per Sqft $688
Subdivision Tara
MLS Listing ID VAAR2049606
Sold Date 11/15/24
Style Cape Cod
Bedrooms 3
Full Baths 2
Half Baths 1
HOA Y/N N
Abv Grd Liv Area 1,733
Originating Board BRIGHT
Year Built 1940
Annual Tax Amount $11,663
Tax Year 2024
Lot Size 7,412 Sqft
Acres 0.17
Property Description
**Quintessential 1940s Cape Cod with high end renovations that enhanced its appeal**Cardinal, Swanson, Yorktown schools**Kitchen is open to the dining room with a breakfast bar, warm wood cabinets, gas cooking, marble countertops and backsplash**Gracious living room with fireplace flows into the family room with door to screened in porch and patio**Den for office or play area off living room along with a large powder room**Entry to the driveway and one car garage is through a mudroom with washer, dryer, and pantry**Upstairs, the primary bedroom has double closets and a private bathroom with double sink vanity**The second and third bedrooms are served by a renovated hall bathroom**The lower level offers a cozy carpeted rec room for media, play, and hobbies. The large utility room has additional storage**Desirable details: interior window shutters at double pane windows, wood floors on two levels, slate roof, recent air conditioning, and gas water heater, multiple patios, alley access to driveway, beautiful, well landscaped lot**Walk to Big Walnut Park, Lacey Woods Park, Westover Village for shops, restaurants, library, and Sunday Farmer's Market**The nearby Lee-Harrison Center has two groceries and an assortment of shops, retaurants, and services**Easy access to Washington, government, military, and business center, National Airport, and Amazon**Good reverse commute to Tysons, Reston, Dulles Airport and Tech Corridor**
Location
State VA
County Arlington
Zoning R-8
Rooms
Other Rooms Living Room, Dining Room, Primary Bedroom, Bedroom 2, Bedroom 3, Kitchen, Family Room, Den, Laundry, Recreation Room, Utility Room, Bathroom 2, Primary Bathroom, Half Bath
Basement Partially Finished
Interior
Interior Features Carpet, Family Room Off Kitchen, Floor Plan - Traditional, Pantry, Primary Bath(s), Recessed Lighting, Wood Floors
Hot Water Natural Gas
Heating Forced Air
Cooling Central A/C
Flooring Carpet, Ceramic Tile, Wood
Fireplaces Number 1
Equipment Dishwasher, Disposal, Dryer, Icemaker, Microwave, Oven/Range - Gas, Refrigerator, Washer
Fireplace Y
Window Features Double Hung,Double Pane,Screens
Appliance Dishwasher, Disposal, Dryer, Icemaker, Microwave, Oven/Range - Gas, Refrigerator, Washer
Heat Source Natural Gas
Laundry Main Floor
Exterior
Exterior Feature Patio(s), Porch(es), Screened
Parking Features Garage - Rear Entry
Garage Spaces 3.0
Fence Partially
Water Access N
Roof Type Slate
Accessibility None
Porch Patio(s), Porch(es), Screened
Total Parking Spaces 3
Garage Y
Building
Story 3
Foundation Other
Sewer Public Sewer
Water Public
Architectural Style Cape Cod
Level or Stories 3
Additional Building Above Grade, Below Grade
New Construction N
Schools
Elementary Schools Cardinal
Middle Schools Swanson
High Schools Yorktown
School District Arlington County Public Schools
Others
Senior Community No
Tax ID 09-027-009
Ownership Fee Simple
SqFt Source Assessor
Special Listing Condition Standard
Read Less

Bought with Blake Davenport • RLAH @properties



