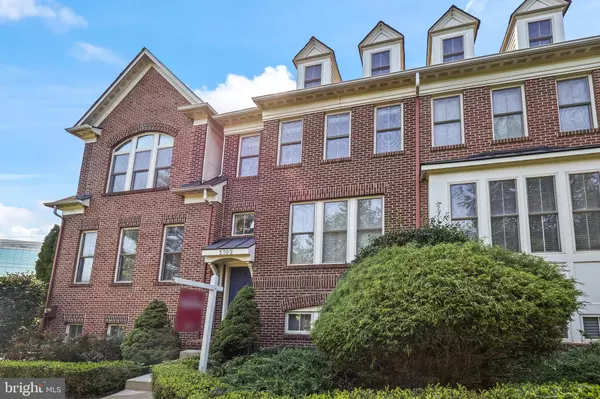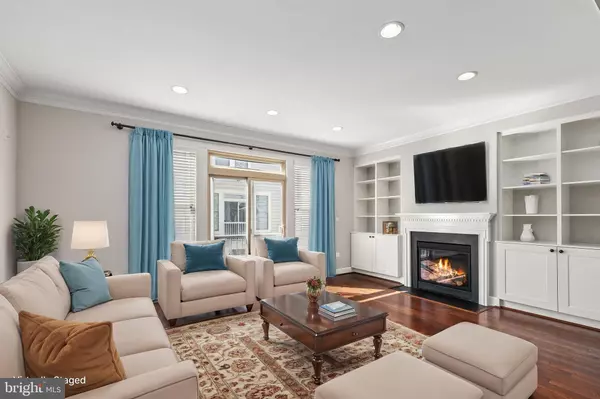For more information regarding the value of a property, please contact us for a free consultation.
3302 KEMPER RD Arlington, VA 22206
Want to know what your home might be worth? Contact us for a FREE valuation!

Our team is ready to help you sell your home for the highest possible price ASAP
Key Details
Sold Price $880,000
Property Type Townhouse
Sub Type Interior Row/Townhouse
Listing Status Sold
Purchase Type For Sale
Square Footage 2,000 sqft
Price per Sqft $440
Subdivision Shirlington Crest
MLS Listing ID VAAR2048842
Sold Date 11/18/24
Style Colonial,Other
Bedrooms 3
Full Baths 3
Half Baths 1
HOA Fees $174/mo
HOA Y/N Y
Abv Grd Liv Area 2,000
Originating Board BRIGHT
Year Built 2008
Annual Tax Amount $8,723
Tax Year 2024
Lot Size 960 Sqft
Acres 0.02
Property Description
Welcome to this stunning 3-bedroom, 3.5-bathroom townhome in the heart of Shirlington!
With hardwood floors as well as a large two-car garage, this home offers style and convenience! The cozy gas fireplace on the main level creates a warm and inviting atmosphere, ideal for relaxing during cool evenings. And the spacious rooftop patio sounds perfect for hosting outdoor gatherings, whether it's for BBQs with friends or simply enjoying some fresh air.
Enjoy living in one of Arlington's most walkable neighborhoods—top-rated restaurants, theatres, boutiques, and grocery stores are just steps away. The lower level adds a flexible room, complete with a full bath, offers versatile space ideal for a rec room or home office.
You'll love the community-maintained front lawn and having the Shirlington Dog Park and multiple community playgrounds right in your neighborhood—no car needed. Plus, with I-395 so accessible you are just 10 minutes from DC, National Airport, Amazon HQ2, The Pentagon, and Pentagon City Mall, making it the ideal location for commuters.
Don't miss this opportunity to enjoy the best of Shirlington living!
Location
State VA
County Arlington
Zoning RA14-26
Interior
Interior Features Ceiling Fan(s)
Hot Water Natural Gas
Heating Forced Air
Cooling Central A/C, Ceiling Fan(s)
Flooring Carpet, Tile/Brick, Hardwood
Fireplaces Number 1
Fireplaces Type Insert, Mantel(s), Screen
Equipment Built-In Microwave, Dryer, Washer, Cooktop, Dishwasher, Disposal, Refrigerator, Icemaker, Oven - Wall, Stove
Fireplace Y
Appliance Built-In Microwave, Dryer, Washer, Cooktop, Dishwasher, Disposal, Refrigerator, Icemaker, Oven - Wall, Stove
Heat Source Natural Gas
Exterior
Exterior Feature Roof
Parking Features Garage - Rear Entry, Garage Door Opener
Garage Spaces 2.0
Amenities Available Common Grounds
Water Access N
Accessibility None
Porch Roof
Attached Garage 2
Total Parking Spaces 2
Garage Y
Building
Story 3
Foundation Concrete Perimeter, Other
Sewer Public Sewer
Water Public
Architectural Style Colonial, Other
Level or Stories 3
Additional Building Above Grade, Below Grade
New Construction N
Schools
Elementary Schools Drew Model
Middle Schools Gunston
High Schools Wakefield
School District Arlington County Public Schools
Others
HOA Fee Include Snow Removal,Trash,Common Area Maintenance,Reserve Funds,Lawn Maintenance
Senior Community No
Tax ID 31-033-176
Ownership Fee Simple
SqFt Source Assessor
Security Features Electric Alarm
Special Listing Condition Standard
Read Less

Bought with Patty M Couto • Compass
GET MORE INFORMATION




