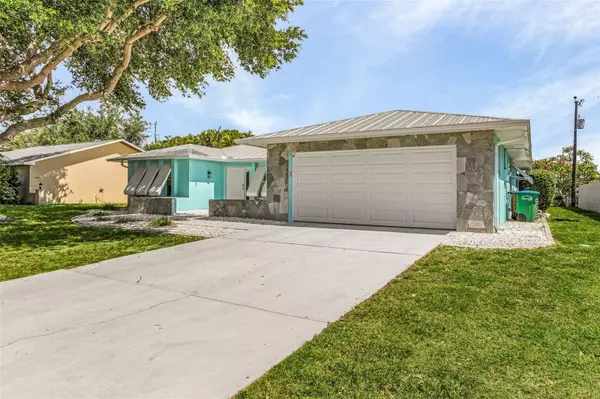For more information regarding the value of a property, please contact us for a free consultation.
1131 SE 34TH TER Cape Coral, FL 33904
Want to know what your home might be worth? Contact us for a FREE valuation!

Our team is ready to help you sell your home for the highest possible price ASAP
Key Details
Sold Price $395,000
Property Type Single Family Home
Sub Type Single Family Residence
Listing Status Sold
Purchase Type For Sale
Square Footage 1,785 sqft
Price per Sqft $221
Subdivision Cape Coral
MLS Listing ID C7494074
Sold Date 11/22/24
Bedrooms 3
Full Baths 2
HOA Y/N No
Originating Board Stellar MLS
Year Built 1982
Annual Tax Amount $4,746
Lot Size 10,018 Sqft
Acres 0.23
Lot Dimensions 80x125
Property Description
Great neighborhood for this stunning single-family home boasts 3 spacious bedrooms, 2 luxurious bathrooms, and a 2-car garage. The highlight of this property is the beautiful in-ground pool, perfect for relaxing and entertaining on hot summer days. The home also features a convenient office space, ideal for those who work from home or need a quiet place to study. The kitchen is a chef's dream with granite counters, stainless steel appliances, and plenty of storage space. The elegant tile flooring throughout the home adds a touch of sophistication. The new metal roof provides peace of mind and adds to the overall curb appeal of the property. Cozy up by the fireplace on chilly evenings and enjoy the warmth and ambiance it provides. This home truly has it all - from the modern amenities to the stylish finishes, every detail has been carefully considered. Don't miss out on the opportunity to make this house your forever home. Come see it today and start living the life you've always dreamed of!
Location
State FL
County Lee
Community Cape Coral
Zoning R1-D
Interior
Interior Features Crown Molding, Living Room/Dining Room Combo, Primary Bedroom Main Floor, Solid Surface Counters
Heating Central, Electric
Cooling Central Air
Flooring Tile
Fireplaces Type Electric
Fireplace true
Appliance Dishwasher, Disposal, Range, Refrigerator
Laundry In Garage
Exterior
Exterior Feature Irrigation System, Shade Shutter(s)
Garage Spaces 2.0
Pool Gunite, In Ground
Utilities Available Electricity Connected, Sewer Connected, Water Connected
Roof Type Metal
Attached Garage true
Garage true
Private Pool Yes
Building
Story 1
Entry Level One
Foundation Slab
Lot Size Range 0 to less than 1/4
Sewer Public Sewer
Water Public
Structure Type Block
New Construction false
Others
Senior Community No
Ownership Fee Simple
Special Listing Condition None
Read Less

© 2025 My Florida Regional MLS DBA Stellar MLS. All Rights Reserved.
Bought with VYLLA HOME



