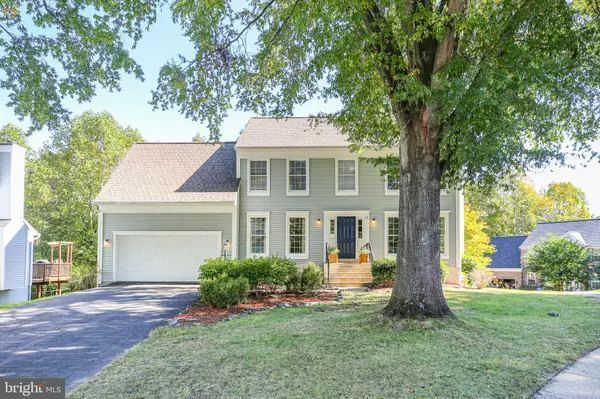For more information regarding the value of a property, please contact us for a free consultation.
29 WESTBROOK LN Stafford, VA 22554
Want to know what your home might be worth? Contact us for a FREE valuation!

Our team is ready to help you sell your home for the highest possible price ASAP
Key Details
Sold Price $640,000
Property Type Single Family Home
Sub Type Detached
Listing Status Sold
Purchase Type For Sale
Square Footage 3,165 sqft
Price per Sqft $202
Subdivision Hampton Oaks
MLS Listing ID VAST2033664
Sold Date 11/26/24
Style Colonial
Bedrooms 6
Full Baths 3
Half Baths 1
HOA Fees $78/mo
HOA Y/N Y
Abv Grd Liv Area 2,398
Originating Board BRIGHT
Year Built 1993
Annual Tax Amount $4,389
Tax Year 2024
Lot Size 0.300 Acres
Acres 0.3
Property Description
True 6 bedroom home, and all of them are nice, no broom closets masquerading as bedrooms here! ** Three and one-half baths, three finished levels, walk-out basement ** Many upgrades and improvements, in a GREAT location at the end of a quiet cul-de-sac walking distance to Hampton Oaks Elementary ** NEW heat pump and AC upgrade August 2023 ** NEW roof, gutters, and soffits 2016 ** NEW garage door 2020 ** Solid hardwood flooring in foyer and dining room JUST refinished ** Two-story foyer welcomes you to the wonderful floor plan that includes living room/office, formal dining with chair rail and crown molding, and a bright sunny kitchen that opens to the breakfast area and family room ** Center island with 5-burner cooktop and counter seating ** Walk-in pantry with extra washer/dryer hook-ups ** Custom ceramic tile floors in the kitchen and breakfast area ** Custom tile backsplash ** Stainless steel appliances including wall oven and built-in microwave ** Family room with newer wide-plank bamboo flooring ** Wood-burning fireplace surrounded by a gorgeous wall of stacked stone ** Recessed lighting throughout the kitchen, breakfast area, and family room ** BRAND NEW door to the back deck ** The four lower windows on the front of the home were recently replaced ** BRAND NEW carpet in the living room, on the stairs to the upper level, and throughout all 5 upstairs bedrooms ** Renovated upstairs hall bath with ceramic tile floors, upgraded light and plumbing fixtures, and a tub/shower combo with ceramic tile surround ** Primary suite with 2 generous closets and a renovated en-suite bath with double vanities, soaking tub and large shower, ceramic tile floors, and upgraded light and plumbing fixtures ** Lower level rec room has wood-look ceramic tile flooring and a double sliding door to the back yard ** Sixth bedroom in the lower level has ceramic tile flooring and a full-size window overlooking the back yard ** The lower level also holds the 3rd full bath, a huge storage room with high-quality epoxy flooring, built-in shelving, and washer/dryer hook-ups, AND an additional closet with shelving ** The rear yard backs to trees - move in just in time to see the leaves turn from the just-refurbished deck and the patio ** There is a concrete pad perfect for a hot tub ** The garage has Rubbermaid fast-track storage brackets, built-in shelving, storage space above, high-quality epoxy flooring, and an overhead door opener ** Fresh paint throughout, nothing to do but move in! ** Enjoy autumn walking the paths and sidewalks of convenient Hampton Oaks.
Floor plans coming soon
Location
State VA
County Stafford
Zoning R1
Rooms
Other Rooms Living Room, Dining Room, Primary Bedroom, Bedroom 2, Bedroom 3, Bedroom 4, Bedroom 5, Kitchen, Family Room, Foyer, Recreation Room, Storage Room, Bedroom 6, Bathroom 2, Bathroom 3, Primary Bathroom, Half Bath
Basement Outside Entrance, Rear Entrance, Full, Fully Finished, Heated, Walkout Level
Interior
Interior Features Family Room Off Kitchen, Breakfast Area, Kitchen - Island, Built-Ins, Chair Railings, Crown Moldings, Primary Bath(s), Window Treatments, Wood Floors, Bathroom - Soaking Tub, Bathroom - Walk-In Shower, Carpet, Ceiling Fan(s), Formal/Separate Dining Room, Pantry, Recessed Lighting, Walk-in Closet(s)
Hot Water Natural Gas
Heating Heat Pump(s)
Cooling Central A/C, Ceiling Fan(s)
Flooring Carpet, Ceramic Tile, Engineered Wood, Hardwood
Fireplaces Number 1
Fireplaces Type Mantel(s), Stone, Wood
Equipment Washer/Dryer Hookups Only, Dishwasher, Disposal, Microwave, Oven - Wall, Oven/Range - Electric, Stove, Water Dispenser
Fireplace Y
Window Features Insulated,Screens
Appliance Washer/Dryer Hookups Only, Dishwasher, Disposal, Microwave, Oven - Wall, Oven/Range - Electric, Stove, Water Dispenser
Heat Source Natural Gas
Laundry Hookup, Lower Floor, Main Floor
Exterior
Exterior Feature Deck(s), Patio(s)
Parking Features Garage - Front Entry, Garage Door Opener, Additional Storage Area, Built In, Inside Access
Garage Spaces 6.0
Amenities Available Basketball Courts, Common Grounds, Community Center, Jog/Walk Path, Party Room, Pool - Outdoor, Tennis Courts
Water Access N
Roof Type Asphalt
Accessibility None
Porch Deck(s), Patio(s)
Road Frontage Public
Attached Garage 2
Total Parking Spaces 6
Garage Y
Building
Lot Description Backs to Trees, Cul-de-sac, Trees/Wooded
Story 3
Foundation Other
Sewer Public Sewer
Water Public
Architectural Style Colonial
Level or Stories 3
Additional Building Above Grade, Below Grade
New Construction N
Schools
Elementary Schools Hampton Oaks
Middle Schools H.H. Poole
High Schools North Stafford
School District Stafford County Public Schools
Others
HOA Fee Include Pool(s),Trash,Common Area Maintenance
Senior Community No
Tax ID 20P 5 146
Ownership Fee Simple
SqFt Source Estimated
Special Listing Condition Standard
Read Less

Bought with Beverly R Rattigan • Samson Properties
GET MORE INFORMATION




