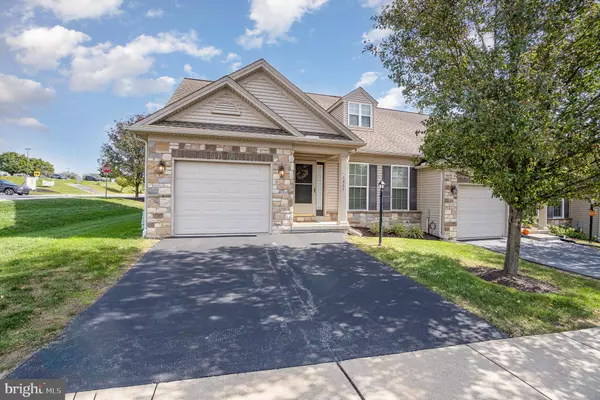For more information regarding the value of a property, please contact us for a free consultation.
4864 SHEFFIELD CT Harrisburg, PA 17112
Want to know what your home might be worth? Contact us for a FREE valuation!

Our team is ready to help you sell your home for the highest possible price ASAP
Key Details
Sold Price $300,000
Property Type Townhouse
Sub Type End of Row/Townhouse
Listing Status Sold
Purchase Type For Sale
Square Footage 1,652 sqft
Price per Sqft $181
Subdivision Amesbury
MLS Listing ID PADA2039168
Sold Date 12/02/24
Style Traditional
Bedrooms 2
Full Baths 2
Half Baths 1
HOA Fees $250/mo
HOA Y/N Y
Abv Grd Liv Area 1,652
Originating Board BRIGHT
Year Built 2008
Annual Tax Amount $4,132
Tax Year 2024
Property Description
You'll love how fresh and clean this open floor plan condo is! This home provides a main level primary bedroom and bath with a second bedroom, full bath and loft area on the second floor. The vaulted living room ceiling gives a spacious feel and brings in light. This unit was completely refreshed in January of 2023 and has new kitchen cabinets, new carpeting, and new paint throughout. New a/c and furnace were installed at that time also. The washer and dryer have hardly been used. Amesbury is a premier 55+ community that is close to amenities. Schedule your private tour today!
Location
State PA
County Dauphin
Area Lower Paxton Twp (14035)
Zoning R-1
Rooms
Other Rooms Living Room, Bedroom 2, Kitchen, Bedroom 1, 2nd Stry Fam Ovrlk, Primary Bathroom, Full Bath, Half Bath
Main Level Bedrooms 1
Interior
Hot Water Electric
Heating Forced Air
Cooling Central A/C
Flooring Partially Carpeted, Vinyl
Fireplace N
Heat Source Natural Gas
Exterior
Parking Features Garage - Front Entry, Inside Access, Garage Door Opener
Garage Spaces 1.0
Amenities Available None
Water Access N
Roof Type Shingle
Accessibility None
Attached Garage 1
Total Parking Spaces 1
Garage Y
Building
Story 2
Foundation Slab
Sewer Public Septic
Water Public
Architectural Style Traditional
Level or Stories 2
Additional Building Above Grade, Below Grade
New Construction N
Schools
High Schools Central Dauphin
School District Central Dauphin
Others
HOA Fee Include Ext Bldg Maint,Lawn Maintenance,Snow Removal
Senior Community No
Tax ID 35-134-001-000-0000
Ownership Condominium
Acceptable Financing Cash, Conventional, FHA, VA
Listing Terms Cash, Conventional, FHA, VA
Financing Cash,Conventional,FHA,VA
Special Listing Condition Standard
Read Less

Bought with Joshua B Johnson • Iron Valley Real Estate



