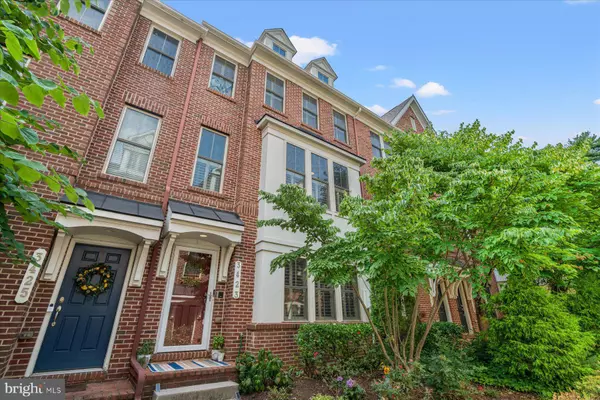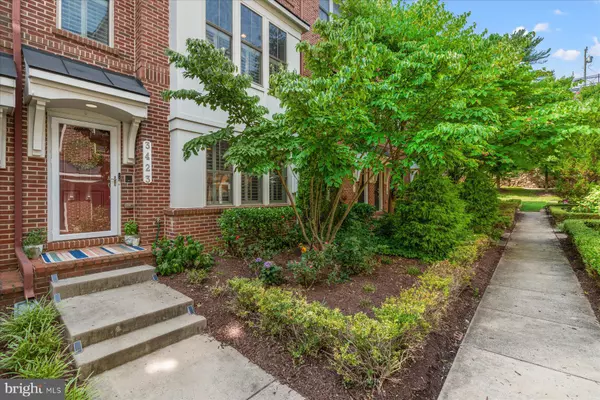For more information regarding the value of a property, please contact us for a free consultation.
3423 S KEMPER RD Arlington, VA 22206
Want to know what your home might be worth? Contact us for a FREE valuation!

Our team is ready to help you sell your home for the highest possible price ASAP
Key Details
Sold Price $945,000
Property Type Townhouse
Sub Type Interior Row/Townhouse
Listing Status Sold
Purchase Type For Sale
Square Footage 2,100 sqft
Price per Sqft $450
Subdivision Shirlington Crest
MLS Listing ID VAAR2049534
Sold Date 12/05/24
Style Traditional
Bedrooms 3
Full Baths 3
Half Baths 1
HOA Fees $174/mo
HOA Y/N Y
Abv Grd Liv Area 2,100
Originating Board BRIGHT
Year Built 2011
Annual Tax Amount $8,898
Tax Year 2024
Lot Size 970 Sqft
Acres 0.02
Property Description
Welcome to this stunning, extensively updated, 3-bedroom, 3.5-bathroom townhome located in the highly desirable Shirlington Crest community! This gorgeous, renovated, four-level residence greets you with an inviting and flexible entry level with an oversized coat closet and updated full bathroom. Ascending to the main floor, buyers discover an open-concept floorplan flooded with natural light, featuring recessed lighting and fresh, neutral paint throughout. The gourmet kitchen is a chef's dream, complete with modern cabinetry, new stone countertops, a stunning backsplash, stainless steel appliances including a double oven and five-burner gas cooktop, and a spacious island with pendant lighting. Additional highlights include an eat at island and a large walk-in pantry. The separate dining area is dinner party ready and is highlighted by a stunning chandelier and crown molding. The bright and airy living room features custom built-in shelving, a gas fireplace, and a built-in sound system. A conveniently located half bath with pedestal sink completes the main level. Upstairs, find a perfectly laid out bedroom level along with a convenient laundry closet for easy day to day living. The king-sized primary suite features three closets including a large walk-in closet with custom organizers. The luxurious en-suite primary bathroom includes a dual vanity, a large shower and a separate water closet. The second and third bedrooms feature French door closets with customizable shelving and share an updated full hall bathroom. The top level offers a peaceful retreat with a utility/storage closet, attic access, and a serene rooftop patio. Additional features include a dual-zone HVAC system, updated lighting throughout, custom window treatments and an attached two-car garage. This ideal location is a quick walk from the W&OD Trail, with easy access to I-395, The Village at Shirlington’s shops and restaurants, and just minutes from Pentagon City, Del Ray, Old Town Alexandria, and more! Welcome home!
Location
State VA
County Arlington
Zoning RA14-26
Interior
Interior Features Combination Dining/Living, Floor Plan - Open, Kitchen - Gourmet, Primary Bath(s), Sound System, Walk-in Closet(s), Window Treatments, Wood Floors
Hot Water Natural Gas
Heating Forced Air
Cooling Central A/C
Fireplaces Number 1
Equipment Built-In Microwave, Cooktop, Dishwasher, Disposal, Dryer, Oven - Double, Refrigerator, Stainless Steel Appliances, Washer
Furnishings No
Fireplace Y
Appliance Built-In Microwave, Cooktop, Dishwasher, Disposal, Dryer, Oven - Double, Refrigerator, Stainless Steel Appliances, Washer
Heat Source Natural Gas
Laundry Dryer In Unit, Washer In Unit, Upper Floor
Exterior
Parking Features Garage - Rear Entry
Garage Spaces 2.0
Water Access N
Accessibility None
Attached Garage 2
Total Parking Spaces 2
Garage Y
Building
Story 4
Foundation Slab, Other
Sewer Public Sewer
Water Public
Architectural Style Traditional
Level or Stories 4
Additional Building Above Grade, Below Grade
New Construction N
Schools
School District Arlington County Public Schools
Others
Pets Allowed Y
HOA Fee Include Common Area Maintenance,Lawn Maintenance,Management,Reserve Funds,Trash,Sewer
Senior Community No
Tax ID 31-033-292
Ownership Fee Simple
SqFt Source Assessor
Special Listing Condition Standard
Pets Allowed Cats OK, Dogs OK
Read Less

Bought with Cindy L Lancaster • Metropol Realty
GET MORE INFORMATION




