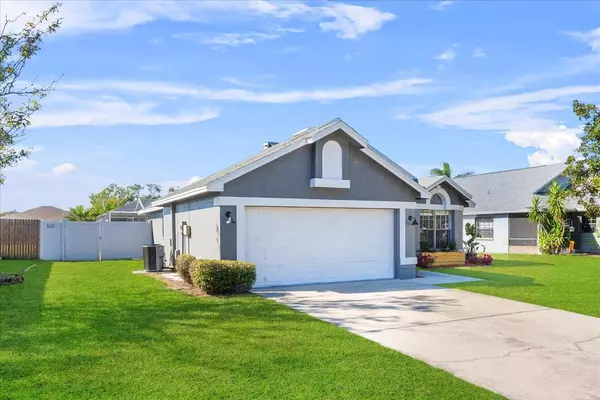For more information regarding the value of a property, please contact us for a free consultation.
5263 ST LUCIA DR Lakeland, FL 33812
Want to know what your home might be worth? Contact us for a FREE valuation!

Our team is ready to help you sell your home for the highest possible price ASAP
Key Details
Sold Price $335,000
Property Type Single Family Home
Sub Type Single Family Residence
Listing Status Sold
Purchase Type For Sale
Square Footage 1,252 sqft
Price per Sqft $267
Subdivision Island Walk
MLS Listing ID L4949064
Sold Date 12/06/24
Bedrooms 3
Full Baths 2
Construction Status No Contingency
HOA Fees $18/ann
HOA Y/N Yes
Originating Board Stellar MLS
Year Built 1988
Annual Tax Amount $3,760
Lot Size 10,454 Sqft
Acres 0.24
Property Description
Welcome to this beautifully upgraded South Lakeland 3 bedroom, 2 bath POOL home with 1,200+ sf that perfectly blends modern amenities with outdoor living. Key highlights include a freshly painted exterior, a brand-new PVC fence featuring a large rolling gate for easy access and a new water heater. The pool area has been recently resurfaced and enhanced with stunning new glass tile work, complemented by a new pool pump. You'll also find a Suncast shed for additional storage. Enjoy outdoor gatherings under the spacious pergola with composite decking, surrounded by low-maintenance artificial grass, and relax in the screened lanai. The pool deck has been freshly repainted, creating an inviting atmosphere. Inside, the home features luxury vinyl flooring that is both waterproof and scratch-resistant throughout home. The kitchen boasts a charming butcher block countertop with stainless steel appliances, while the master bedroom includes a dedicated office space, perfect for a convenient work-from-home setup. Master Bathroom has been updated with granite countertops and new toilet. Guest Bathroom has been upgraded to quartz countertops, shaker cabinets and a new toilet. The cozy tongue-and-groove wall by the fireplace adds character to the living space. The AC system was thoroughly cleaned and serviced in July 2024, ensuring comfort throughout the year. Back gate has access to Tillery road and just a short distance from Banana Lake and the city park. Take advantage of the homes close in location to shopping, schools, dining and to the Polk Parkway. This home is ideal for those who appreciate outdoor living and entertaining with its modern updates and thoughtful design, this property is truly a must-see!
Location
State FL
County Polk
Community Island Walk
Interior
Interior Features Ceiling Fans(s), Solid Wood Cabinets
Heating Central
Cooling Central Air
Flooring Laminate
Fireplaces Type Decorative, Living Room, Wood Burning
Fireplace true
Appliance Dishwasher, Electric Water Heater, Microwave, Range, Refrigerator
Laundry Electric Dryer Hookup, Inside, Laundry Room, Washer Hookup
Exterior
Exterior Feature Sliding Doors, Storage
Parking Features Driveway
Garage Spaces 2.0
Fence Vinyl
Pool Gunite, Screen Enclosure
Utilities Available Electricity Connected, Sewer Connected, Water Connected
Roof Type Shingle
Porch Covered, Screened
Attached Garage true
Garage true
Private Pool Yes
Building
Entry Level One
Foundation Slab
Lot Size Range 0 to less than 1/4
Sewer Septic Tank
Water Public
Architectural Style Florida
Structure Type Block,Stucco
New Construction false
Construction Status No Contingency
Schools
Elementary Schools Highland Grove Elem
Middle Schools Lakeland Highlands Middl
High Schools George Jenkins High
Others
Pets Allowed Yes
Senior Community No
Ownership Fee Simple
Monthly Total Fees $18
Acceptable Financing Cash, Conventional, FHA, VA Loan
Membership Fee Required Required
Listing Terms Cash, Conventional, FHA, VA Loan
Special Listing Condition None
Read Less

© 2025 My Florida Regional MLS DBA Stellar MLS. All Rights Reserved.
Bought with KELLER WILLIAMS REALTY SMART



