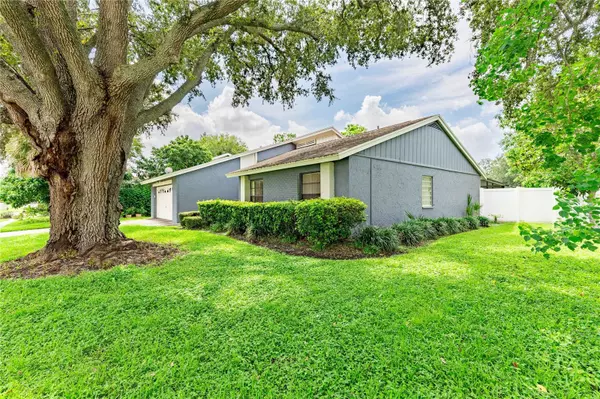For more information regarding the value of a property, please contact us for a free consultation.
10714 WINGATE DR Tampa, FL 33624
Want to know what your home might be worth? Contact us for a FREE valuation!

Our team is ready to help you sell your home for the highest possible price ASAP
Key Details
Sold Price $399,000
Property Type Single Family Home
Sub Type Single Family Residence
Listing Status Sold
Purchase Type For Sale
Square Footage 1,686 sqft
Price per Sqft $236
Subdivision Wingate Village Unit I
MLS Listing ID TB8305446
Sold Date 12/10/24
Bedrooms 3
Full Baths 2
Construction Status Appraisal,Financing,Inspections
HOA Fees $75/mo
HOA Y/N Yes
Originating Board Stellar MLS
Year Built 1982
Annual Tax Amount $1,705
Lot Size 8,712 Sqft
Acres 0.2
Lot Dimensions 92x105
Property Description
Welcome to this charming 3-bedroom, 2-bath home located on a spacious corner lot in the desirable Plantation at Carrollwood community! This well-maintained property boasts a spacious and airy floor plan, offering plenty of space for comfortable living. The highlight of the home is the screened-in lanai, perfect for relaxing or entertaining while enjoying the serene backyard, complete with fruit trees.
Conveniently located with easy access to the Veterans Expressway, this home is just minutes away from a variety of dining, shopping, and entertainment options.
The Plantation at Carrollwood community offers an array of amenities including a clubhouse, multiple community pools, playgrounds, tennis courts, volleyball and racquetball courts, jogging/walking paths, and courtesy patrol personnel. Don't miss the opportunity to make this charming home your own in one of Tampa's most sought-after neighborhoods!
Location
State FL
County Hillsborough
Community Wingate Village Unit I
Zoning PD
Interior
Interior Features Living Room/Dining Room Combo
Heating Central
Cooling Central Air
Flooring Carpet, Tile
Fireplace true
Appliance Dishwasher, Dryer, Range, Washer
Laundry In Garage
Exterior
Exterior Feature Other
Garage Spaces 2.0
Fence Vinyl, Wood
Community Features Sidewalks
Utilities Available Public
Amenities Available Basketball Court, Clubhouse, Park, Playground, Pool, Racquetball, Tennis Court(s)
Roof Type Shingle
Attached Garage true
Garage true
Private Pool No
Building
Lot Description Corner Lot
Story 1
Entry Level One
Foundation Slab
Lot Size Range 0 to less than 1/4
Sewer Public Sewer
Water Public
Structure Type Block
New Construction false
Construction Status Appraisal,Financing,Inspections
Others
Pets Allowed Cats OK, Dogs OK
Senior Community No
Ownership Fee Simple
Monthly Total Fees $75
Acceptable Financing Cash, Conventional, FHA
Membership Fee Required Required
Listing Terms Cash, Conventional, FHA
Num of Pet 3
Special Listing Condition None
Read Less

© 2025 My Florida Regional MLS DBA Stellar MLS. All Rights Reserved.
Bought with HOMETRUST REALTY GROUP



