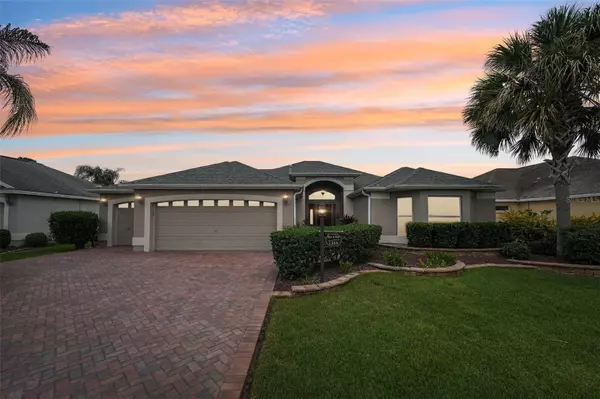For more information regarding the value of a property, please contact us for a free consultation.
1355 BETHUNE WAY The Villages, FL 32162
Want to know what your home might be worth? Contact us for a FREE valuation!

Our team is ready to help you sell your home for the highest possible price ASAP
Key Details
Sold Price $980,000
Property Type Single Family Home
Sub Type Single Family Residence
Listing Status Sold
Purchase Type For Sale
Square Footage 2,206 sqft
Price per Sqft $444
Subdivision The Villages
MLS Listing ID G5086581
Sold Date 12/13/24
Bedrooms 3
Full Baths 2
HOA Y/N No
Originating Board Stellar MLS
Year Built 2005
Annual Tax Amount $3,818
Lot Size 7,840 Sqft
Acres 0.18
Lot Dimensions 70x113
Property Description
**BE SURE TO CHECK OUT THE 3-D TOUR & VIEDO** IN THE VILLAGE OF SUNSET POINTE- JUST A SHORT CART RIDE TO SUMTER LANDING. Are you looking for a well-appointed home that exceeds your expectations, then search no further. This exceptional 2206sf, 3/2, STUCCO and BLOCK, STRETCHED LANTANA has it all, starting with a PANORAMIC 180-degree view of the PELICAN GOLF COURSE, which also includes the views of 5+ holes, an expansive NATURAL POND, and a beautiful NATURAL WILDLIFE PRESERVE. Be in the envious position to enjoy these picturesque views, whether it's from your large screened-in lanai (with REMOTE CONTROL ROLL-DOWN PRIVACY SCREENS and a PRIVACY WALL) or the living area or while taking a swim in your PRIVATE SALT-WATER, SOLAR-HEATED (PANELS 2023,) DARK TILE POOL (12'x16'.) The well-positioned LANAI, with the attached BIRDCAGE, has a NORTHERN EXPOSURE. The patio itself has been resurfaced and freshly painted. There's a newly remodeled OUTDOOR SUMMER KITCHEN (2018) equipped with an INSTANT HOT WATER UNIT, a HIGH-END GRILL and HOOD, MARINE GRADE CABINETS with GRANITE COUNTERTOPS, and an UNDER-MOUNT SINK. UPGRADED LIGHTING/FANS. INTERIOR SURROUND SOUND W/ ADDITIONAL SPEAKERS OUTDOORS for added pleasure. This highly popular and desired home model is bright, airy, and spacious. The combination of living room-kitchen-dining room area provides ample space for entertaining guests. The kitchen has HARDWOOD CABINETRY, GRANITE COUNTER TOPS and BACK SPLASH, SS APPLIANCES, and a GAS RANGE. The bedroom floors are HARDWOOD, and the living area has 19.25” tile flooring laid in a diagonal pattern. CORIAN COUNTERS in bathrooms. TWO-CAR GARAGE with attached TANDEM GOLF CART GARAGE with EPOXY FLOORING (2024.) FLEX ROOM (8'10”x15',) under air, adjacent to the garage—currently used for a gym, but also great for extra storage, man cave, or added pantry. NO POPCORN CEILINGS/ NO CARPETING. PULL-DOWN ATTIC STAIRS. INSTANT HOT WATER THROUGHOUT the house. PAVER DRIVE and WALKWAY, UPGRADED STACK STONE LANDSCAPING BEDS, CENTRAL VACUUM SYSTEM. WHOLE HOUSE WATER SOFTNER (2023.) GUTTERS on the entire home. OTHER IMPORTANT UPDATED ITEMS INCLUDE ROOF (2021) A/C (2018,) HOT WATER HEATER (INSTANT WHOLE HOUSE) (2018) GARAGE DOOR MOTOR (2021.) OVER $100,000 in HOME IMPROVEMENTS! LOW BOND AMOUNT. DON'T MISS THE OPPORTUNITY TO OWN YOUR DREAM HOME….JUST MINUTES FROM MUSIC, RESTAURANTS, SHOPPING, POOLS, REC AREAS AND MULTIPLE GOLF COURSES.
Location
State FL
County Sumter
Community The Villages
Zoning RES
Interior
Interior Features Ceiling Fans(s), High Ceilings, Open Floorplan, Stone Counters, Thermostat, Vaulted Ceiling(s), Walk-In Closet(s), Window Treatments
Heating Gas, Natural Gas
Cooling Central Air
Flooring Tile
Fireplace false
Appliance Dishwasher, Disposal, Dryer, Ice Maker, Microwave, Range, Refrigerator, Washer, Water Filtration System
Laundry Inside, Laundry Room
Exterior
Exterior Feature Irrigation System, Lighting, Rain Gutters
Parking Features Golf Cart Garage
Garage Spaces 2.0
Pool Gunite, Lighting, Salt Water, Solar Heat, Vinyl
Community Features Community Mailbox, Deed Restrictions, Dog Park, Gated Community - Guard, Gated Community - No Guard, Golf Carts OK, Golf, Park, Playground, Pool, Racquetball, Tennis Courts
Utilities Available Cable Connected, Natural Gas Connected, Public
Amenities Available Basketball Court, Gated, Golf Course, Park, Pickleball Court(s), Playground, Pool, Racquetball, Recreation Facilities, Shuffleboard Court, Spa/Hot Tub, Trail(s)
View Y/N 1
View Golf Course, Trees/Woods, Water
Roof Type Shingle
Attached Garage true
Garage true
Private Pool Yes
Building
Entry Level One
Foundation Slab
Lot Size Range 0 to less than 1/4
Sewer Public Sewer
Water Public
Structure Type Block,Stucco
New Construction false
Others
HOA Fee Include Pool,Maintenance Grounds,Recreational Facilities,Security
Senior Community Yes
Ownership Fee Simple
Monthly Total Fees $195
Acceptable Financing Cash, Conventional, FHA, VA Loan
Listing Terms Cash, Conventional, FHA, VA Loan
Special Listing Condition None
Read Less

© 2025 My Florida Regional MLS DBA Stellar MLS. All Rights Reserved.
Bought with REALTY EXECUTIVES IN THE VILLAGES

