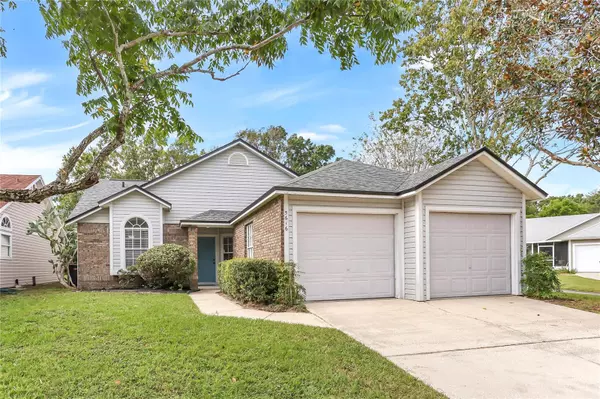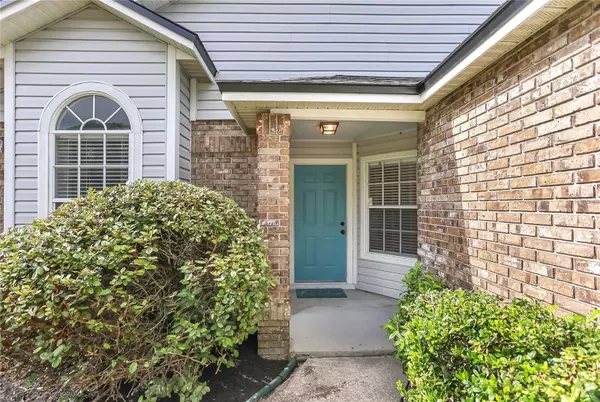For more information regarding the value of a property, please contact us for a free consultation.
5616 REVELWOOD LOOP Winter Park, FL 32792
Want to know what your home might be worth? Contact us for a FREE valuation!

Our team is ready to help you sell your home for the highest possible price ASAP
Key Details
Sold Price $379,000
Property Type Single Family Home
Sub Type Single Family Residence
Listing Status Sold
Purchase Type For Sale
Square Footage 1,301 sqft
Price per Sqft $291
Subdivision Bridgewater
MLS Listing ID O6249518
Sold Date 12/16/24
Bedrooms 3
Full Baths 2
Construction Status Appraisal,Financing,Inspections
HOA Fees $18/ann
HOA Y/N Yes
Originating Board Stellar MLS
Year Built 1990
Annual Tax Amount $4,220
Lot Size 4,791 Sqft
Acres 0.11
Property Description
This tucked away neighborhood has only one way in and out, preventing any cut through traffic, and making it a great place to call home! Tastefully updated with luxury vinyl flooring throughout and ceramic tile in the kitchen and baths. 3 bedroom/2 bath split floor plan has a spacious living room with wood burning fireplace, updated ceiling fans in all the rooms and updated bathroom vanities. With cooler weather now, you will be spending all your time in the large screened back patio enjoying the open space and no rear neighbors. 2 car garage with plenty of additional storage in the floored “stand-up” attic space with collapsing stairs for easy access. Your big-ticket items have been done – Roof (2022), AC (2022), Replumbed with PEX (2013), electrical panel is good, and water heater is 2009. Centrally located with easy access to the 417, minutes from UCF, Valencia and Full Sail along with many shopping and dining options. This charming home is move in ready!
Location
State FL
County Seminole
Community Bridgewater
Zoning PUD
Rooms
Other Rooms Attic
Interior
Interior Features High Ceilings, Living Room/Dining Room Combo, Split Bedroom, Walk-In Closet(s), Window Treatments
Heating Central
Cooling Central Air
Flooring Ceramic Tile, Laminate
Fireplaces Type Living Room, Wood Burning
Fireplace true
Appliance Built-In Oven, Dishwasher, Disposal, Dryer, Electric Water Heater, Microwave, Range, Refrigerator, Washer
Laundry In Garage
Exterior
Exterior Feature Rain Gutters, Sidewalk, Sliding Doors
Parking Features Garage Door Opener
Garage Spaces 2.0
Community Features Sidewalks
Utilities Available BB/HS Internet Available, Public
Roof Type Shingle
Porch Covered, Rear Porch, Screened
Attached Garage true
Garage true
Private Pool No
Building
Lot Description In County, Landscaped, Sidewalk, Paved
Story 1
Entry Level One
Foundation Slab
Lot Size Range 0 to less than 1/4
Sewer Public Sewer
Water Public
Structure Type Vinyl Siding,Wood Frame
New Construction false
Construction Status Appraisal,Financing,Inspections
Schools
Elementary Schools Eastbrook Elementary
Middle Schools Tuskawilla Middle
High Schools Lake Howell High
Others
Pets Allowed Yes
HOA Fee Include Maintenance Grounds,Management
Senior Community No
Ownership Fee Simple
Monthly Total Fees $18
Acceptable Financing Cash, Conventional, FHA, VA Loan
Membership Fee Required Required
Listing Terms Cash, Conventional, FHA, VA Loan
Special Listing Condition None
Read Less

© 2025 My Florida Regional MLS DBA Stellar MLS. All Rights Reserved.
Bought with LPT REALTY



