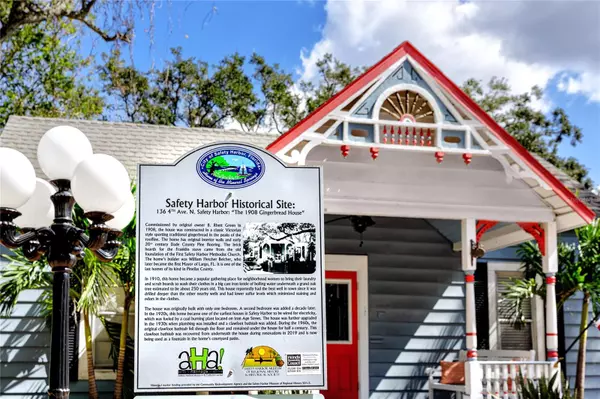For more information regarding the value of a property, please contact us for a free consultation.
136 4TH AVE N Safety Harbor, FL 34695
Want to know what your home might be worth? Contact us for a FREE valuation!

Our team is ready to help you sell your home for the highest possible price ASAP
Key Details
Sold Price $1,165,000
Property Type Single Family Home
Sub Type Single Family Residence
Listing Status Sold
Purchase Type For Sale
Square Footage 2,039 sqft
Price per Sqft $571
Subdivision Green Spgs
MLS Listing ID TB8313783
Sold Date 12/18/24
Bedrooms 3
Full Baths 3
Construction Status Inspections
HOA Y/N No
Originating Board Stellar MLS
Year Built 1936
Annual Tax Amount $9,640
Lot Size 6,969 Sqft
Acres 0.16
Lot Dimensions 50x140
Property Description
Experience the charm of Historic Downtown Safety Harbor with this one-of-a-kind, beautifully restored property known as the Gingerbread House—one of the oldest and most cherished homes in the area. Fully restored in 2018, this mixed-use property offers two separate residences, presenting a rare opportunity for various uses such as a private residence, upscale Airbnb, restaurant, retail space, or a combination of business and living quarters. Situated on a picturesque brick street, directly across from the John Wilson Gazebo Park and amidst the vibrant culture of downtown, the possibilities are endless.
The front home showcases the original restored hardwood floors and windows, featuring 2 bedrooms, 2 baths and a quaint wood burning stove fireplace with original brick hearth. The kitchen is outfitted with stainless steel, premium appliances, granite countertops, and modern fixtures that blend seamlessly with the historic charm. Both bathrooms are exquisitely designed with custom ceramic tile, one featuring a Clawfoot tub and the other a sleek, modern glass-enclosed shower. There is also a full-sized washer and dryer tucked away in a devoted laundry closet for your convenience. A massive back porch and beautifully landscaped courtyard shaded by a large oak tree create a serene outdoor space perfect for year-round enjoyment.
The second building on the property, the Gingersnap Cottage, was constructed in the 1970s, and is slightly larger boasting an open floor plan with 1 bedroom, 1 bath, an impressive open living area with a contemporary kitchen, and a large completely enclosed sitting area outside. This home is not without upscale finishes of its own, some include a custom barn door separating the bedroom from the main space, a frameless glass freestanding shower with custom tilework in the bathroom, a well appointed kitchen with an island, breakfast bar and granite countertops, as well as bright and light French doors leading to your enclosed outdoor space. It also includes a full-size laundry room and offers 2-car tandem covered parking spaces with alley access.
The location is unmatched, with foot traffic from the bustling Safety Harbor Weekend Market, top-rated restaurants like Parts of Paris just next door, and the Safety Harbor Marina steps away. You're also only three blocks from the renowned Safety Harbor Spa & Resort. Enjoy easy access to the expanded bike trail, which connects Philippe Park to the causeway into Tampa.
With its prime location, modern updates, and historic allure, this property offers a unique blend of old-world charm and modern convenience, just 25 minutes from Tampa Bay's International Airports and world-famous Gulf beaches. Whether you're looking to establish a business, create a vacation rental, or simply enjoy downtown living, this historic gem is an opportunity not to be missed. Schedule your private showing today!
Location
State FL
County Pinellas
Community Green Spgs
Direction N
Interior
Interior Features Ceiling Fans(s), Eat-in Kitchen, Kitchen/Family Room Combo, Living Room/Dining Room Combo, Open Floorplan, Primary Bedroom Main Floor, Solid Wood Cabinets, Stone Counters, Thermostat, Window Treatments
Heating Central, Electric
Cooling Central Air
Flooring Wood
Fireplaces Type Free Standing, Wood Burning
Fireplace true
Appliance Dishwasher, Dryer, Electric Water Heater, Range, Refrigerator, Washer
Laundry In Kitchen, Laundry Closet
Exterior
Exterior Feature French Doors, Garden, Lighting, Rain Gutters, Sidewalk
Parking Features Alley Access, Covered, Driveway, On Street
Fence Fenced
Utilities Available BB/HS Internet Available, Cable Available, Electricity Connected, Public, Sewer Connected, Street Lights, Water Connected
Roof Type Shingle
Porch Covered, Front Porch, Rear Porch
Garage false
Private Pool No
Building
Lot Description Historic District, City Limits, In County, Landscaped, Near Public Transit, Sidewalk, Street Brick
Story 1
Entry Level One
Foundation Crawlspace
Lot Size Range 0 to less than 1/4
Sewer Public Sewer
Water Public
Architectural Style Craftsman, Historic
Structure Type Wood Siding
New Construction false
Construction Status Inspections
Schools
Elementary Schools Safety Harbor Elementary-Pn
Middle Schools Safety Harbor Middle-Pn
High Schools Countryside High-Pn
Others
Pets Allowed Yes
Senior Community No
Ownership Fee Simple
Acceptable Financing Cash, Conventional
Listing Terms Cash, Conventional
Special Listing Condition None
Read Less

© 2024 My Florida Regional MLS DBA Stellar MLS. All Rights Reserved.
Bought with TRP REAL ESTATE GROUP LLC



