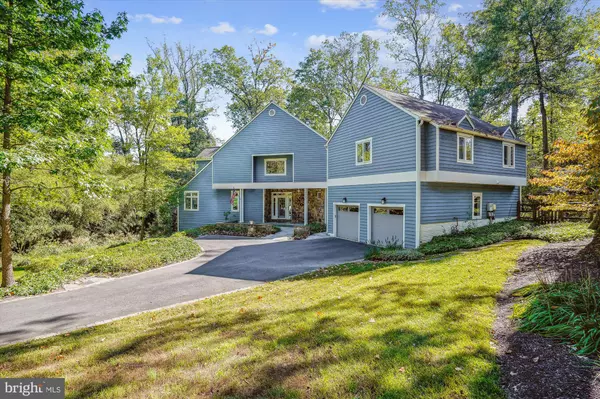For more information regarding the value of a property, please contact us for a free consultation.
1973 MASSACHUSETTS AVE Mclean, VA 22101
Want to know what your home might be worth? Contact us for a FREE valuation!

Our team is ready to help you sell your home for the highest possible price ASAP
Key Details
Sold Price $2,200,000
Property Type Single Family Home
Sub Type Detached
Listing Status Sold
Purchase Type For Sale
Square Footage 6,800 sqft
Price per Sqft $323
Subdivision Franklin Park
MLS Listing ID VAFX2205852
Sold Date 12/17/24
Style Contemporary
Bedrooms 5
Full Baths 5
Half Baths 1
HOA Y/N N
Abv Grd Liv Area 5,300
Originating Board BRIGHT
Year Built 1995
Annual Tax Amount $23,695
Tax Year 2024
Lot Size 0.744 Acres
Acres 0.74
Property Description
Welcome to this unique, sunny, open & bright home on a private, landscaped 3/4 acre lot in wonderful, woodsy and convenient Franklin Park. Offering 5+ bedrooms and 5.5 baths, perfectly designed for comfort and style. The main level boasts gleaming hardwood floors, a spacious living room, formal dining area with a stone front gas FP. Convenient pocket doors provide easy access from the Dining Room to the gourmet, eat in kitchen with Island and Table seating, Stainless Steel Appliances and tons of storage, counter & cabinet space. Adjacent to the gourmet kitchen, the family room impresses with vaulted ceilings, oversized windows and two sets of French doors that lead to a covered porch with fire pit and an expansive deck that are ideal for al fresco dining and enjoying the outdoors. The main level also includes a private home office with custom built-in bookcases. This office can easily be converted into a bedroom with a private ensuite bath. Upstairs you will find the deluxe Primary Suite with walk in closet and luxurious bath. Note the 2 sided shower! Plus, 4 generously sized bedrooms, 3 full baths, and an additional office for work or study. The walk-out "daylight" lower level includes a large recreation room, separate bedroom, oversized den/workout/movie room, full bath and ample storage space. The garage has an EV Plug plus plenty of space for all of your "Big Kid Toys"! Convenient Mud Room with sink, built ins, Cubbies and Laundry. Sitting on a gorgeous ¾-acre lot, this property offers privacy and space while remaining close to all McLean has to offer. Don't miss the opportunity to make this exceptional home yours!
Location
State VA
County Fairfax
Zoning 120
Rooms
Basement Interior Access, Workshop, Connecting Stairway, Daylight, Full, Heated, Improved, Outside Entrance, Windows, Fully Finished, Walkout Level
Interior
Interior Features Wood Floors, Bathroom - Walk-In Shower, Breakfast Area, Built-Ins, Ceiling Fan(s), Entry Level Bedroom, Family Room Off Kitchen, Floor Plan - Open, Formal/Separate Dining Room, Kitchen - Eat-In, Kitchen - Gourmet, Kitchen - Island, Kitchen - Table Space, Pantry, Primary Bath(s), Recessed Lighting, Skylight(s), Walk-in Closet(s), Window Treatments
Hot Water Natural Gas
Heating Forced Air, Zoned
Cooling Central A/C, Ceiling Fan(s), Zoned
Flooring Wood, Carpet
Fireplaces Number 1
Fireplaces Type Double Sided, Stone
Equipment Cooktop, Dishwasher, Dryer, Disposal, Exhaust Fan, Microwave, Oven/Range - Gas, Refrigerator, Built-In Microwave, Icemaker, Stainless Steel Appliances
Fireplace Y
Window Features Skylights
Appliance Cooktop, Dishwasher, Dryer, Disposal, Exhaust Fan, Microwave, Oven/Range - Gas, Refrigerator, Built-In Microwave, Icemaker, Stainless Steel Appliances
Heat Source Natural Gas
Exterior
Exterior Feature Porch(es), Patio(s), Deck(s)
Parking Features Garage Door Opener, Garage - Front Entry, Inside Access, Oversized
Garage Spaces 3.0
Fence Partially, Rear
Water Access N
Accessibility None
Porch Porch(es), Patio(s), Deck(s)
Attached Garage 2
Total Parking Spaces 3
Garage Y
Building
Lot Description Landscaping, Backs to Trees, Premium, Rear Yard
Story 3
Foundation Concrete Perimeter
Sewer Public Sewer
Water Public
Architectural Style Contemporary
Level or Stories 3
Additional Building Above Grade, Below Grade
Structure Type 2 Story Ceilings,9'+ Ceilings,High
New Construction N
Schools
Elementary Schools Chesterbrook
Middle Schools Longfellow
High Schools Mclean
School District Fairfax County Public Schools
Others
Senior Community No
Tax ID 0411 13050075
Ownership Fee Simple
SqFt Source Assessor
Special Listing Condition Standard
Read Less

Bought with Dayna L Blumel • Compass



