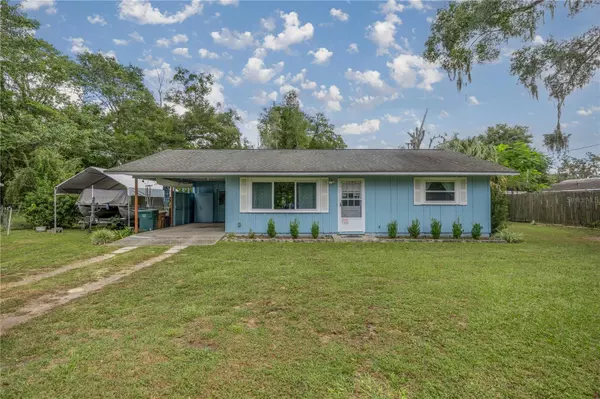For more information regarding the value of a property, please contact us for a free consultation.
1801 NW 34TH AVE Ocala, FL 34475
Want to know what your home might be worth? Contact us for a FREE valuation!

Our team is ready to help you sell your home for the highest possible price ASAP
Key Details
Sold Price $160,000
Property Type Single Family Home
Sub Type Single Family Residence
Listing Status Sold
Purchase Type For Sale
Square Footage 952 sqft
Price per Sqft $168
Subdivision Clark Jack N1/2 Ne1/4 Se1/4 Ne1/4
MLS Listing ID OM688438
Sold Date 12/19/24
Bedrooms 2
Full Baths 1
HOA Y/N No
Originating Board Stellar MLS
Year Built 1969
Annual Tax Amount $515
Lot Size 0.430 Acres
Acres 0.43
Property Description
BACKUP OFFERS ACCEPTED
You don't want to miss this Gem! No HOA. Easy Access to I-75. Framed with Heart of Pine & Cypress; (Termite Resistant). An additional 265SF Lanai with vented A/C and hurricane windows adds more living and entertaining space with a lovely view of the spacious and private back yard. Roof 2017. HVAC 2016. Hurricane Proof Windows. New Well Pump. Textured Ceilings (no popcorn). 5 1/4" baseboards. Tile or Laminate throughout, no carpet. All rooms have been updated and freshly painted. The care and quality shows throughout. This home has been meticulously kept. The kitchen has newer appliances, granite, refreshed cupboards with pull out trays, and pencil backsplash tile and attached dining area. The oversized private backyard is landscaped with butterfly and bird gardens. The attic has plywood flooring and stair access for extra storage.
Location
State FL
County Marion
Community Clark Jack N1/2 Ne1/4 Se1/4 Ne1/4
Zoning R2
Rooms
Other Rooms Florida Room
Interior
Interior Features Ceiling Fans(s), Primary Bedroom Main Floor, Solid Surface Counters, Solid Wood Cabinets, Thermostat, Window Treatments
Heating Central, Electric
Cooling Central Air
Flooring Ceramic Tile, Laminate
Fireplace false
Appliance Dryer, Electric Water Heater, Range, Refrigerator, Washer
Laundry Laundry Closet
Exterior
Exterior Feature Garden, Private Mailbox
Utilities Available BB/HS Internet Available, Cable Available, Electricity Connected, Water Available
View Garden
Roof Type Shingle
Porch Enclosed, Porch, Rear Porch
Attached Garage false
Garage false
Private Pool No
Building
Lot Description FloodZone, Level, Oversized Lot, Paved
Entry Level One
Foundation Slab
Lot Size Range 1/4 to less than 1/2
Sewer Septic Tank
Water Well
Structure Type Wood Frame
New Construction false
Schools
Elementary Schools Madison St Acad.Of Visual Arts
Middle Schools Howard Middle School
Others
Pets Allowed Yes
Senior Community No
Ownership Fee Simple
Acceptable Financing Cash, Conventional, FHA, VA Loan
Listing Terms Cash, Conventional, FHA, VA Loan
Special Listing Condition None
Read Less

© 2025 My Florida Regional MLS DBA Stellar MLS. All Rights Reserved.
Bought with REMAX/PREMIER REALTY HWY 200

