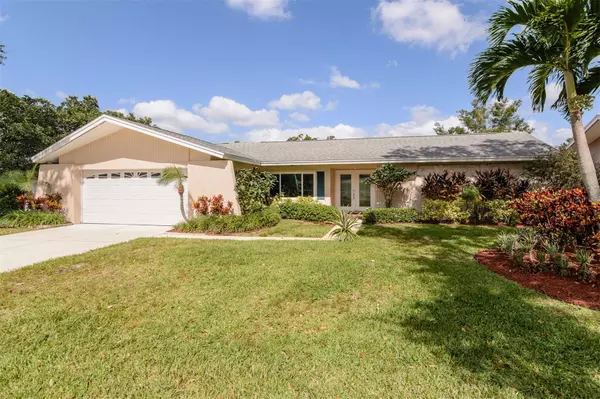For more information regarding the value of a property, please contact us for a free consultation.
2660 COUNTRYCLUB DR Clearwater, FL 33761
Want to know what your home might be worth? Contact us for a FREE valuation!

Our team is ready to help you sell your home for the highest possible price ASAP
Key Details
Sold Price $811,000
Property Type Single Family Home
Sub Type Single Family Residence
Listing Status Sold
Purchase Type For Sale
Square Footage 2,616 sqft
Price per Sqft $310
Subdivision Clubhouse Estates Of Countryside
MLS Listing ID TB8315527
Sold Date 12/27/24
Bedrooms 4
Full Baths 2
Construction Status Inspections
HOA Fees $3/ann
HOA Y/N Yes
Originating Board Stellar MLS
Year Built 1978
Annual Tax Amount $10,493
Lot Size 10,454 Sqft
Acres 0.24
Lot Dimensions 80x130
Property Description
Welcome to the heart of Countryside, where this beautiful home offers peace of mind at 90 Feet Above Sea Level in a Non-Evacuation Zone. Move right in and enjoy an array of comforting upgrades, including New Impact Storm Windows and Doors (2023) and for added convenience, a Generac Natural Gas Generator (2020) to keep your essentials always running. The newer Energy Star Navien Gas Water Heater will provide endless hot water while the 2020 High-Efficiency Daiken HVAC system provides comfort year-round under a 2019 Roof with newer Leaf Guard Gutters (2022). On cooler days, open those pocket sliders and relax on the spacious paver lanai by the saltwater pool—already plumbed for a gas heater to extend swimming season. Inside, this triple split floor plan is designed for versatility, featuring an expansive kitchen with generous amounts of granite counter space, reverse osmosis water filtration, and two pantries. The large extended family room, with its cozy reading nook ,that leads to the huge bonus room/4th bedroom, currently used as an Art Studio, with endless possibilities. The serene Primary Suite that opens onto the lanai, includes an organizational walk-in closet, plus a “his” closet and a linen closet. The en-suite features a dual vanity and step down shower. The amenities list for this home is long, and the location, unbeatable! Just steps away, you'll find Countryside Country Club, with its 28 holes of golf, 13 Har-Tru tennis courts, pickleball, an athletic center with a spa, and a Jr. Olympic pool, along with activities & socials for all ages. Also, just around the corner, Countryside Library and Countryside Rec Center offer many clubs and classes along with a playground, walking path, a gym, baseball fields, and access to the Duke Energy Bike Trail. With just 5 miles to downtown Dunedin & Safety Harbor, you're only 2 lights to Countryside Mall, a host of restaurants, churches, Mease Countryside Hospital and 3 Publix's'. Living in Countryside is a lifestyle of ease and convenience, with the comfort of high and dry security! Be prepared to love where you live and love life this home!
Location
State FL
County Pinellas
Community Clubhouse Estates Of Countryside
Interior
Interior Features Built-in Features, Ceiling Fans(s), Crown Molding, Kitchen/Family Room Combo, Solid Wood Cabinets, Split Bedroom, Stone Counters, Walk-In Closet(s), Window Treatments
Heating Electric, Heat Pump
Cooling Central Air
Flooring Carpet, Concrete, Hardwood, Tile
Furnishings Negotiable
Fireplace false
Appliance Dishwasher, Disposal, Dryer, Gas Water Heater, Kitchen Reverse Osmosis System, Microwave, Range, Refrigerator, Washer, Water Softener
Laundry Laundry Room
Exterior
Exterior Feature Irrigation System, Rain Gutters, Sidewalk, Sliding Doors
Garage Spaces 2.0
Fence Board
Pool Chlorine Free, Gunite, In Ground, Salt Water, Screen Enclosure
Community Features Clubhouse, Deed Restrictions, Fitness Center, Golf Carts OK, Golf, Park, Playground, Pool, Tennis Courts
Utilities Available BB/HS Internet Available, Cable Connected, Electricity Connected, Natural Gas Available, Sewer Connected, Sprinkler Well, Street Lights, Underground Utilities, Water Connected
Amenities Available Vehicle Restrictions
Roof Type Shingle
Porch Covered, Rear Porch, Screened
Attached Garage true
Garage true
Private Pool Yes
Building
Lot Description City Limits, Near Golf Course
Story 1
Entry Level One
Foundation Slab
Lot Size Range 0 to less than 1/4
Sewer Public Sewer
Water Public
Structure Type Block,Stucco
New Construction false
Construction Status Inspections
Schools
Elementary Schools Curlew Creek Elementary-Pn
Middle Schools Safety Harbor Middle-Pn
High Schools Countryside High-Pn
Others
Pets Allowed Yes
Senior Community No
Ownership Fee Simple
Monthly Total Fees $3
Acceptable Financing Cash, Conventional, VA Loan
Membership Fee Required Optional
Listing Terms Cash, Conventional, VA Loan
Special Listing Condition None
Read Less

© 2025 My Florida Regional MLS DBA Stellar MLS. All Rights Reserved.
Bought with BRAINARD REALTY



