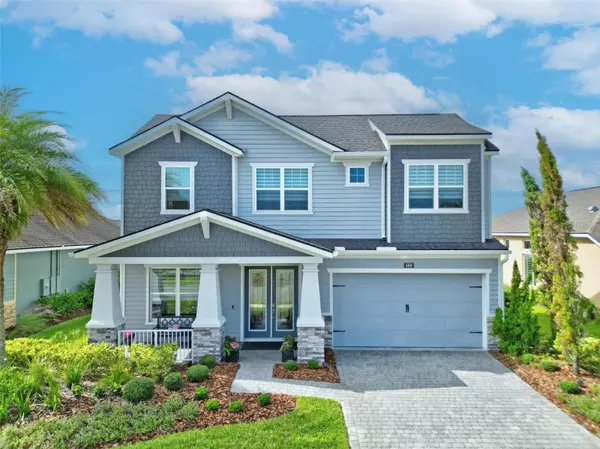For more information regarding the value of a property, please contact us for a free consultation.
689 MOSAIC BLVD Daytona Beach, FL 32124
Want to know what your home might be worth? Contact us for a FREE valuation!

Our team is ready to help you sell your home for the highest possible price ASAP
Key Details
Sold Price $815,000
Property Type Single Family Home
Sub Type Single Family Residence
Listing Status Sold
Purchase Type For Sale
Square Footage 2,661 sqft
Price per Sqft $306
Subdivision Mosaic Ph 1B
MLS Listing ID FC304919
Sold Date 12/31/24
Bedrooms 4
Full Baths 3
Half Baths 1
Construction Status Inspections
HOA Fees $115/mo
HOA Y/N Yes
Originating Board Stellar MLS
Year Built 2018
Annual Tax Amount $8,579
Lot Size 7,405 Sqft
Acres 0.17
Property Description
Welcome to this pristine, like-new ICI model home, The Santa Rosa—a two-story masterpiece offering modern luxury, abundant space, and a truly seamless layout for comfortable family living. Built in 2018 and only lightly lived in, this nearly 2,700 sq ft smart home boasts 4 bedrooms, 3.5 bathrooms, and a 3-car garage. Upon arrival, you'll be greeted by an elegant paver driveway, handsome stone columns, and a charming front porch. Step inside through French doors to discover the spacious foyer and flexible living area, perfect for your family's unique needs.
Throughout the home, luxury vinyl plank (LVP) flooring, stylish tray ceilings, and Zebra shades add a touch of sophistication. The gourmet kitchen features a chic tile backsplash, quartz countertops, a generous island, and a walk-in pantry—all effortlessly connected to the dining area, which flows seamlessly into the main living room with its statement ceiling accents. Expansive sliders open to a covered lanai, where a stunning pool and spa await. Designed with a travertine deck, three serene waterfalls, and swaying palms, this oasis-like outdoor retreat overlooks the tranquil waters of Lake Mosaic. From your backyard, you can even catch a view of the vibrant community clubhouse and pool complex.
The first-floor primary suite offers a peaceful retreat with plush carpet, dual vanities, a walk-in tiled shower, a spacious walk-in closet, and French doors for added charm. Upstairs, a cozy loft makes for an ideal family game or movie night space, surrounded by three well-appointed guest bedrooms, including one with an ensuite bathroom. Built-in surround sound, sparkling chandeliers, and carefully curated details reflect this home's origins as a high-end model, where no expense was spared on ICI's finest features. The Mosaic community lifestyle includes an incredible clubhouse, fitness center, pool, spa, amphitheater, and playground, surrounded by some of the friendliest neighbors you'll ever meet. Make this stunning, nearly-new model home your forever family oasis!
Location
State FL
County Volusia
Community Mosaic Ph 1B
Zoning R1
Interior
Interior Features Ceiling Fans(s), Coffered Ceiling(s), Eat-in Kitchen, High Ceilings, Living Room/Dining Room Combo, Primary Bedroom Main Floor, Smart Home, Solid Surface Counters, Solid Wood Cabinets, Split Bedroom, Tray Ceiling(s), Walk-In Closet(s), Window Treatments
Heating Electric
Cooling Central Air
Flooring Carpet, Luxury Vinyl, Tile, Travertine
Fireplace false
Appliance Cooktop, Dishwasher, Dryer, Microwave, Refrigerator, Washer
Laundry Laundry Room
Exterior
Exterior Feature French Doors, Lighting, Rain Gutters, Sidewalk, Sliding Doors
Garage Spaces 3.0
Fence Other
Pool In Ground, Lighting
Community Features Clubhouse, Community Mailbox, Deed Restrictions, Fitness Center, Golf Carts OK, Playground, Pool, Sidewalks
Utilities Available Cable Available, Cable Connected, Electricity Available, Electricity Connected, Phone Available, Public, Sewer Available, Sewer Connected, Water Available, Water Connected
Amenities Available Clubhouse, Fitness Center, Other, Playground, Pool, Recreation Facilities, Spa/Hot Tub
Waterfront Description Lake,Pond
View Y/N 1
View Water
Roof Type Shingle
Porch Covered, Front Porch, Patio
Attached Garage true
Garage true
Private Pool Yes
Building
Story 2
Entry Level Two
Foundation Slab
Lot Size Range 0 to less than 1/4
Sewer Public Sewer
Water Public
Structure Type Block,Concrete,Stucco
New Construction false
Construction Status Inspections
Others
Pets Allowed Yes
HOA Fee Include Common Area Taxes,Pool,Recreational Facilities
Senior Community No
Ownership Co-op
Monthly Total Fees $115
Acceptable Financing Cash, Conventional, FHA, VA Loan
Membership Fee Required Required
Listing Terms Cash, Conventional, FHA, VA Loan
Special Listing Condition None
Read Less

© 2025 My Florida Regional MLS DBA Stellar MLS. All Rights Reserved.
Bought with SOUTHERN STATES REALTY SERVICE

