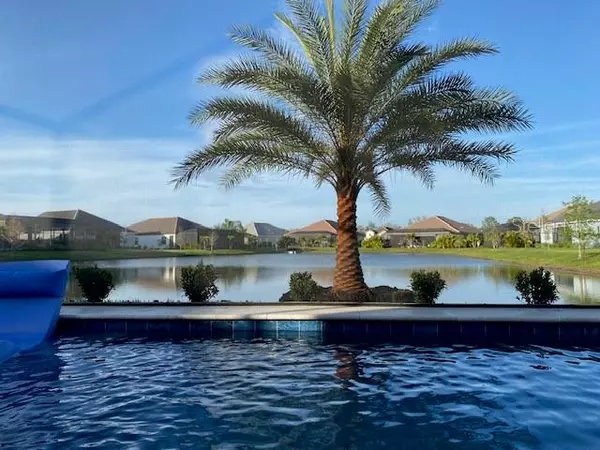For more information regarding the value of a property, please contact us for a free consultation.
13207 DEEP BLUE PL Bradenton, FL 34211
Want to know what your home might be worth? Contact us for a FREE valuation!

Our team is ready to help you sell your home for the highest possible price ASAP
Key Details
Sold Price $1,020,000
Property Type Single Family Home
Sub Type Single Family Residence
Listing Status Sold
Purchase Type For Sale
Square Footage 2,758 sqft
Price per Sqft $369
Subdivision Indigo Ph Iv & V
MLS Listing ID A4614157
Sold Date 01/02/25
Bedrooms 4
Full Baths 3
Construction Status Inspections
HOA Fees $383/qua
HOA Y/N Yes
Originating Board Stellar MLS
Year Built 2020
Annual Tax Amount $8,892
Lot Size 9,583 Sqft
Acres 0.22
Property Description
Welcome home to this beautifully appointed and thoughtfully designed distinctive residence located in the popular, gated community of Indigo at Lakewood Ranch. This very popular Silver Sky II floor plan offers a spacious 4 bedroom, three bath, plus den/office, as well as a 3 car garage. Stepping inside the spacious entry hall, your eyes will be drawn to the peaceful pond view and beautiful pool area. You will also be greeted with hardwood flooring throughout the open floor plan. First stop is the first guest bedroom with large closet and ensuite bath. Next, the very spacious laundry room with closets and cabinets galore! The office/den follows with a double multi lite French door. The gorgeous kitchen will appeal to the chef in the family with Quartz countertops, stone backsplash, roomy pantry, huge kitchen island, cushion close doors and cabinets, separate dining area and space for everything! Perfect for entertaining, the kitchen overlooks the living room featuring a stunning natural Limestone wall, adding a touch of natural elegance. Next, the disappearing pocket sliders welcome you to the beautiful pool and spa area with gorgeous Travertine tile, 40' panoramic Clearview screen for unobstructed, tranquil and private view of the pond, a lovely place to enjoy beautiful Florida sunsets. The custom pebble-surfaced salt water, gas heated pool has an oversized sun shelf with jets plus a 4 person spa. There is also a natural gas hook up, pre plumb for sink, 2 120 volt receptacles and extended WiFi. The owners retreat has custom closets, trey ceilings, stone countertops and 2 separate vanities. There are 2 additional bedrooms tucked away for privacy. Additional highlights are Hunter Douglas motorized shades at front door, master bedroom and den/office and Hurricane Impact windows throughout, as well as garage. Garage door is also insulated and the flooring is Epoxy. Indigo offers a resort style heated community pool, spa, cabanas, pickleball courts, 24 hour gym, meeting/banquet rooms and playground.
Location
State FL
County Manatee
Community Indigo Ph Iv & V
Zoning SFR
Rooms
Other Rooms Den/Library/Office
Interior
Interior Features Ceiling Fans(s), Crown Molding, Open Floorplan, Primary Bedroom Main Floor, Solid Wood Cabinets, Split Bedroom, Stone Counters, Thermostat, Walk-In Closet(s), Window Treatments
Heating Gas
Cooling Central Air
Flooring Carpet, Ceramic Tile, Wood
Fireplace false
Appliance Built-In Oven, Convection Oven, Dishwasher, Disposal, Dryer, Exhaust Fan, Gas Water Heater, Ice Maker, Microwave, Refrigerator, Washer
Laundry Gas Dryer Hookup, Laundry Room
Exterior
Exterior Feature Irrigation System, Lighting, Rain Gutters, Sidewalk, Sliding Doors
Garage Spaces 3.0
Pool Chlorine Free, Heated, In Ground, Lighting, Salt Water, Screen Enclosure
Community Features Clubhouse, Community Mailbox, Deed Restrictions, Dog Park, Fitness Center, Gated Community - No Guard, Irrigation-Reclaimed Water, Playground, Pool, Racquetball, Sidewalks
Utilities Available Cable Connected, Electricity Connected, Fiber Optics, Natural Gas Connected, Sewer Connected, Sprinkler Recycled, Street Lights, Underground Utilities, Water Connected
Amenities Available Cable TV, Clubhouse, Fitness Center, Gated, Pickleball Court(s), Playground, Pool, Recreation Facilities
Waterfront Description Pond
View Y/N 1
View Pool, Water
Roof Type Tile
Attached Garage true
Garage true
Private Pool Yes
Building
Lot Description Cleared, In County, Landscaped, Level, Paved
Entry Level One
Foundation Slab
Lot Size Range 0 to less than 1/4
Builder Name Neal
Sewer Public Sewer
Water None
Structure Type HardiPlank Type,Stucco
New Construction false
Construction Status Inspections
Schools
Elementary Schools Gullett Elementary
Middle Schools Dr Mona Jain Middle
High Schools Lakewood Ranch High
Others
Pets Allowed Cats OK, Dogs OK
HOA Fee Include Escrow Reserves Fund,Maintenance Grounds,Recreational Facilities
Senior Community No
Ownership Fee Simple
Monthly Total Fees $383
Acceptable Financing Cash, Conventional
Membership Fee Required Required
Listing Terms Cash, Conventional
Special Listing Condition None
Read Less

© 2025 My Florida Regional MLS DBA Stellar MLS. All Rights Reserved.
Bought with PREMIER SOTHEBYS INTL REALTY



