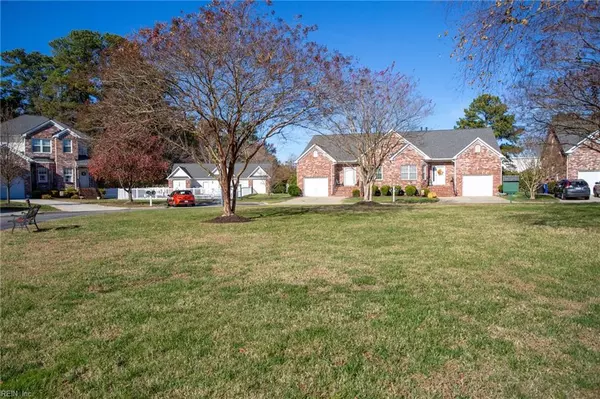For more information regarding the value of a property, please contact us for a free consultation.
3160 Sterling WAY #37 Portsmouth, VA 23703
Want to know what your home might be worth? Contact us for a FREE valuation!

Our team is ready to help you sell your home for the highest possible price ASAP
Key Details
Sold Price $309,000
Property Type Condo
Sub Type Condo
Listing Status Sold
Purchase Type For Sale
Square Footage 1,820 sqft
Price per Sqft $169
Subdivision Sterling Cove
MLS Listing ID 10560486
Sold Date 01/06/25
Style Twinhome
Bedrooms 2
Full Baths 2
Condo Fees $265
HOA Y/N No
Year Built 2000
Annual Tax Amount $3,281
Property Description
This beautiful brick low fee condo has been lovingly cared for and is situated in a well maintained community. The monthly fee includes maintenance of the property grounds inclusive of the front and back yards. The fees also cover the windows, crawl space and roof. The roof was replaced in 2023, and the windows were replaced in 2024. This home offers a comfortable inhabitance with striking parquet flooring and warm paint colors. There is an amazing amount of storage. Both bedrooms are more than ample in size and the primary has an enormous walk in closet. A large den with vaulted ceilings and cozy gas fireplace make this abode even more desirable. Enjoy meals in the formal dining room or eat in kitchen. The bright sunroom is warm in the winter and cool in the summer providing an abundance of opportunities for enjoyment. Call your agent today!
Location
State VA
County Portsmouth
Area 22 - Northwest Portsmouth
Zoning URH
Rooms
Other Rooms 1st Floor BR, 1st Floor Primary BR, Attic, Breakfast Area, PBR with Bath, Pantry, Screened Porch, Sun Room
Interior
Interior Features Cathedral Ceiling, Fireplace Gas-natural, Primary Sink-Double, Pull Down Attic Stairs, Walk-In Closet, Window Treatments
Hot Water Electric
Heating Electric
Cooling Central Air
Flooring Laminate/LVP, Parquet
Fireplaces Number 1
Appliance Dishwasher, Disposal, Dryer, Dryer Hookup, Microwave, Elec Range, Refrigerator, Washer, Washer Hookup
Exterior
Exterior Feature Cul-De-Sac
Parking Features Garage Att 1 Car, Multi Car, Off Street, Driveway Spc
Garage Description 1
Fence None
Pool No Pool
Amenities Available Clubhouse, Dock, Ground Maint, Pool
Waterfront Description Not Waterfront
Roof Type Asphalt Shingle
Accessibility Hallways 42 IN plus, Level Flooring, Main Floor Laundry, Pocket Doors
Building
Story 1.0000
Foundation Crawl
Sewer City/County
Water City/County
Schools
Elementary Schools Churchland Elementary
Middle Schools Churchland Middle
High Schools Churchland
Others
Senior Community No
Ownership Condo
Disclosures Residential 55+ Community, Common Interest Community, Disclosure Statement, Resale Certif Req
Special Listing Condition Residential 55+ Community, Common Interest Community, Disclosure Statement, Resale Certif Req
Read Less

© 2025 REIN, Inc. Information Deemed Reliable But Not Guaranteed
Bought with Iron Valley Real Estate Prestige



