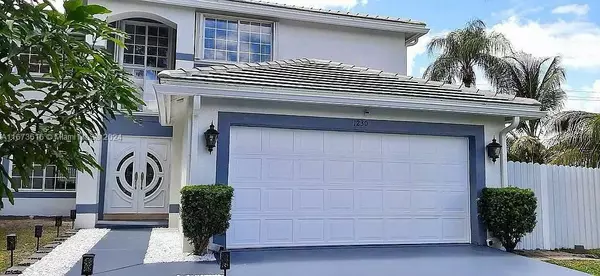For more information regarding the value of a property, please contact us for a free consultation.
1230 SW 88th Way Pembroke Pines, FL 33025
Want to know what your home might be worth? Contact us for a FREE valuation!

Our team is ready to help you sell your home for the highest possible price ASAP
Key Details
Sold Price $640,500
Property Type Single Family Home
Sub Type Single Family Residence
Listing Status Sold
Purchase Type For Sale
Square Footage 2,276 sqft
Price per Sqft $281
Subdivision Cinnamon Place Iv
MLS Listing ID A11673616
Sold Date 01/02/25
Style Detached,Two Story
Bedrooms 4
Full Baths 2
Half Baths 1
Construction Status Resale
HOA Fees $125/mo
HOA Y/N Yes
Year Built 1990
Annual Tax Amount $5,782
Tax Year 2023
Contingent No Contingencies
Lot Size 8,964 Sqft
Property Description
This stunning two-story residence boasts 4 spacious bedrooms and 2.5 baths, An open and inviting layout that seamlessly connects the living & dining areas perfectly for family living . The New custom kitchen features White modern cabinets, SS appliances and Beautiful quartz countertops, ideal for culinary enthusiasts. The second floor is home to generously sized bedrooms, including a luxurious master suite with an updated ensuite bathroom with custom granite topped vanities and spa tub, providing a private retreat. Enjoy the convenient 2-car garage with Central AC & the potential for a beautiful pool in the expansive backyard, this corner lot is perfect for outdoor activities & relaxation. Located in a desirable neighborhood, just minutes away from parks, shopping, and dining options.
Location
State FL
County Broward
Community Cinnamon Place Iv
Area 3180
Direction Use Mapquest
Interior
Interior Features Breakfast Area, Dual Sinks, Eat-in Kitchen, First Floor Entry, Living/Dining Room, Separate Shower, Upper Level Primary
Heating Central
Cooling Central Air
Flooring Laminate, Tile, Wood
Furnishings Unfurnished
Window Features Blinds
Appliance Dryer, Dishwasher, Electric Range, Microwave, Washer
Exterior
Exterior Feature Fruit Trees, Room For Pool
Parking Features Attached
Garage Spaces 2.0
Pool None, Community
Community Features Home Owners Association, Other, Pool, Tennis Court(s)
View Garden
Roof Type Flat,Tile
Garage Yes
Building
Lot Description < 1/4 Acre
Faces East
Story 2
Sewer Public Sewer
Water Public
Architectural Style Detached, Two Story
Level or Stories Two
Structure Type Block
Construction Status Resale
Schools
Elementary Schools Sea Castle
Middle Schools New Renaissance
High Schools Miramar High
Others
Pets Allowed No Pet Restrictions, Yes
HOA Fee Include Common Area Maintenance
Senior Community No
Tax ID 514121180810
Acceptable Financing Cash, Conventional
Listing Terms Cash, Conventional
Financing FHA
Special Listing Condition Listed As-Is
Pets Allowed No Pet Restrictions, Yes
Read Less
Bought with Total Stop Inc



