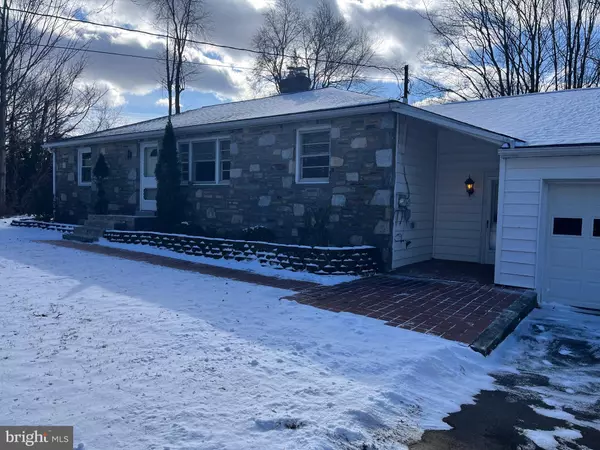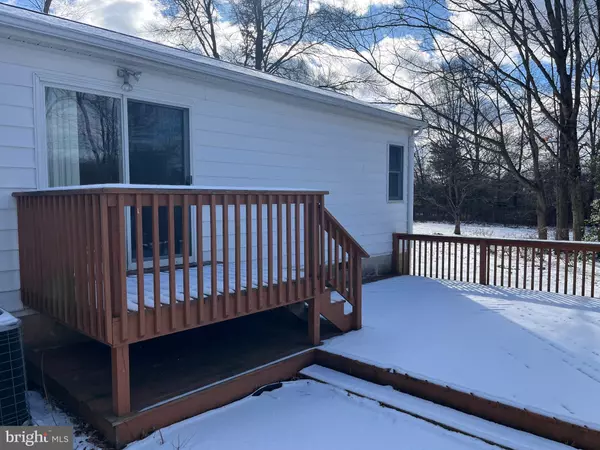For more information regarding the value of a property, please contact us for a free consultation.
1209 HORSHAM RD Ambler, PA 19002
Want to know what your home might be worth? Contact us for a FREE valuation!

Our team is ready to help you sell your home for the highest possible price ASAP
Key Details
Sold Price $470,000
Property Type Single Family Home
Sub Type Detached
Listing Status Sold
Purchase Type For Sale
Square Footage 1,736 sqft
Price per Sqft $270
Subdivision Ambler House
MLS Listing ID PAMC2127066
Sold Date 02/12/25
Style Ranch/Rambler
Bedrooms 3
Full Baths 2
Half Baths 1
HOA Y/N N
Abv Grd Liv Area 1,736
Originating Board BRIGHT
Year Built 1955
Annual Tax Amount $6,128
Tax Year 2023
Lot Size 0.950 Acres
Acres 0.95
Lot Dimensions 150.00 x 0.00
Property Sub-Type Detached
Property Description
3 Bedroom 2.5 Bath, Ranch home in Ambler, PA situated on approx. one acre level lot in the award winning Hatboro - Horsham School District. This charming ranch home is nestled in the desirable area of Ambler and is convenient to everything Ambler and Horsham Township has to offer; from shopping, parks, public transportation, and major routes such as 276, 309, and 476- making for easy access to the Poconos or Philly. The spacious layout features a large living room with hardwood floors and a fireplace, an eat-in kitchen with an island, and a cozy family room. This home also includes an attached oversized 2 car garage and a large deck overlooking the private backyard. Public water, on site septic. "As-is" Sale.
Location
State PA
County Montgomery
Area Horsham Twp (10636)
Zoning R1
Rooms
Basement Poured Concrete
Main Level Bedrooms 3
Interior
Interior Features Family Room Off Kitchen, Kitchen - Eat-In, Kitchen - Island, Wood Floors
Hot Water Electric
Heating Forced Air
Cooling Central A/C
Flooring Solid Hardwood, Ceramic Tile, Carpet
Fireplaces Number 1
Equipment Dishwasher, Dryer, Oven/Range - Electric, Refrigerator, Washer, Water Heater
Fireplace Y
Appliance Dishwasher, Dryer, Oven/Range - Electric, Refrigerator, Washer, Water Heater
Heat Source Oil
Exterior
Parking Features Garage - Front Entry
Garage Spaces 2.0
Water Access N
Accessibility Other
Attached Garage 2
Total Parking Spaces 2
Garage Y
Building
Lot Description Level
Story 1
Foundation Concrete Perimeter
Sewer On Site Septic
Water Public
Architectural Style Ranch/Rambler
Level or Stories 1
Additional Building Above Grade, Below Grade
New Construction N
Schools
Middle Schools Keith Valley
High Schools Hatboro-Horsham Senior
School District Hatboro-Horsham
Others
Senior Community No
Tax ID 36-00-05716-008
Ownership Fee Simple
SqFt Source Assessor
Acceptable Financing Cash, Conventional
Listing Terms Cash, Conventional
Financing Cash,Conventional
Special Listing Condition Standard
Read Less

Bought with Derek Ryan • Keller Williams Real Estate -Exton



