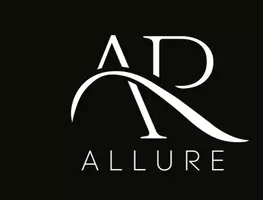Bought with Brett D Selestay • Property Collective
For more information regarding the value of a property, please contact us for a free consultation.
13619 RED SQUIRREL WAY Herndon, VA 20171
Want to know what your home might be worth? Contact us for a FREE valuation!

Our team is ready to help you sell your home for the highest possible price ASAP
Key Details
Sold Price $675,000
Property Type Townhouse
Sub Type Interior Row/Townhouse
Listing Status Sold
Purchase Type For Sale
Square Footage 2,071 sqft
Price per Sqft $325
Subdivision Squirrel Hill
MLS Listing ID VAFX2246442
Sold Date 07/23/25
Style Colonial
Bedrooms 3
Full Baths 2
Half Baths 2
HOA Fees $8/mo
HOA Y/N Y
Abv Grd Liv Area 1,628
Year Built 1999
Available Date 2025-06-13
Annual Tax Amount $7,153
Tax Year 2025
Lot Size 1,773 Sqft
Acres 0.04
Property Sub-Type Interior Row/Townhouse
Source BRIGHT
Property Description
This one's got the space, features, and location you're going to love. Three finished levels, 3 bedrooms, 2 full and 2 half baths, and a garage in McNair Station that's just minutes to Reston Town Center, Dulles, and the Silver Line. Inside, you'll find gleaming hardwood floors on the main level, a bright open layout, and a kitchen with island seating, walk-in pantry, and access to the deck that's perfect for entertaining or relaxing with your morning coffee. Upstairs, the vaulted-ceiling primary suite features a walk-in closet and private bath with double vanity, soaking tub, and separate shower. Two more bedrooms, a full bath, and laundry complete the upper level. The entry-level rec room includes a cozy gas fireplace, half bath, and walk-out to a fully fenced patio yard. One-car garage, driveway parking, great layout, and a quiet spot in the neighborhood—this one's ready when you are.
Location
State VA
County Fairfax
Zoning 212
Rooms
Basement Daylight, Full, Walkout Level, Fully Finished
Interior
Interior Features Kitchen - Island, Kitchen - Table Space, Pantry, Floor Plan - Open, Wood Floors, Walk-in Closet(s)
Hot Water Natural Gas
Heating Central
Cooling Central A/C
Flooring Solid Hardwood, Hardwood, Partially Carpeted, Carpet, Ceramic Tile
Fireplaces Number 1
Fireplaces Type Gas/Propane
Equipment Washer, Dryer, Cooktop, Oven - Wall, Built-In Microwave, Refrigerator, Icemaker, Dishwasher, Disposal, Water Heater
Furnishings No
Fireplace Y
Appliance Washer, Dryer, Cooktop, Oven - Wall, Built-In Microwave, Refrigerator, Icemaker, Dishwasher, Disposal, Water Heater
Heat Source Natural Gas
Laundry Washer In Unit, Dryer In Unit, Upper Floor
Exterior
Exterior Feature Deck(s), Patio(s)
Parking Features Garage - Front Entry, Garage Door Opener, Additional Storage Area
Garage Spaces 2.0
Fence Fully, Wood
Water Access N
Roof Type Architectural Shingle,Composite,Shingle
Accessibility None
Porch Deck(s), Patio(s)
Attached Garage 1
Total Parking Spaces 2
Garage Y
Building
Lot Description No Thru Street, Rear Yard, Private
Story 3
Foundation Slab
Sewer Public Sewer
Water Public
Architectural Style Colonial
Level or Stories 3
Additional Building Above Grade, Below Grade
Structure Type Dry Wall,Vaulted Ceilings
New Construction N
Schools
School District Fairfax County Public Schools
Others
Pets Allowed Y
HOA Fee Include Management,Common Area Maintenance,Snow Removal,Trash
Senior Community No
Tax ID 0251 24 0015
Ownership Fee Simple
SqFt Source Assessor
Acceptable Financing Cash, Conventional, VA, FHA
Horse Property N
Listing Terms Cash, Conventional, VA, FHA
Financing Cash,Conventional,VA,FHA
Special Listing Condition Standard
Pets Allowed No Pet Restrictions
Read Less




