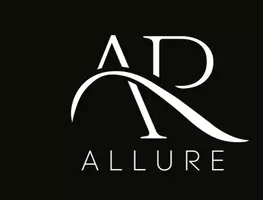Bought with SUSAN ASH • ReMax Coastal
For more information regarding the value of a property, please contact us for a free consultation.
30474 WHITE MARLIN CT Millsboro, DE 19966
Want to know what your home might be worth? Contact us for a FREE valuation!

Our team is ready to help you sell your home for the highest possible price ASAP
Key Details
Sold Price $465,000
Property Type Single Family Home
Sub Type Detached
Listing Status Sold
Purchase Type For Sale
Square Footage 2,180 sqft
Price per Sqft $213
Subdivision Pelican Point
MLS Listing ID DESU2084924
Sold Date 07/25/25
Style Coastal
Bedrooms 3
Full Baths 2
HOA Fees $20/qua
HOA Y/N Y
Abv Grd Liv Area 2,180
Year Built 2017
Annual Tax Amount $1,321
Tax Year 2024
Lot Size 10,890 Sqft
Acres 0.25
Lot Dimensions 78.00 x 140.00
Property Sub-Type Detached
Source BRIGHT
Property Description
Welcome to Pelican Point! Enjoy peaceful pond views with a beautiful fountain from this stunning coastal-style home. This well-appointed three-bedroom, two-bath residence offers the perfect blend of style and comfort. The gourmet kitchen features a large island with seating, granite countertops, and an open floor plan ideal for entertaining and everyday living.
The luxurious primary suite includes a spa-like tile bathroom, while luxury flooring flows throughout the home, adding both warmth and elegance. A cozy dining area opens to a spacious porch with heat and A/C, allowing year-round enjoyment. Step outside to a beautifully designed patio—perfect for gatherings or relaxing evenings around the firepit.
Located in the sought-after Cape Henlopen School District and just a short drive to Delaware's famous beaches, this home offers everything you need for the ultimate coastal lifestyle.
Pelican Point is a vibrant community that offers fantastic amenities including pickleball courts, a large outdoor pool, playground, exercise room, and a clubhouse for social events and gatherings.
Location
State DE
County Sussex
Area Indian River Hundred (31008)
Zoning AR-1
Rooms
Main Level Bedrooms 3
Interior
Interior Features Bathroom - Walk-In Shower, Carpet, Ceiling Fan(s), Combination Kitchen/Living, Entry Level Bedroom, Floor Plan - Open, Kitchen - Gourmet, Kitchen - Island, Kitchen - Table Space, Walk-in Closet(s), Upgraded Countertops, Wood Floors
Hot Water Tankless
Heating Forced Air
Cooling Central A/C, Ductless/Mini-Split
Equipment Dishwasher, Dryer, Oven - Double, Washer, Built-In Microwave, Water Heater - Tankless
Furnishings No
Fireplace N
Window Features Insulated,Screens
Appliance Dishwasher, Dryer, Oven - Double, Washer, Built-In Microwave, Water Heater - Tankless
Heat Source Propane - Metered
Laundry Has Laundry
Exterior
Exterior Feature Patio(s), Porch(es)
Parking Features Garage Door Opener
Garage Spaces 6.0
Amenities Available Club House, Common Grounds, Dog Park, Exercise Room, Jog/Walk Path, Party Room, Pool - Outdoor, Tennis Courts, Tot Lots/Playground
View Y/N N
Water Access N
View Pond
Roof Type Architectural Shingle
Accessibility None
Porch Patio(s), Porch(es)
Attached Garage 2
Total Parking Spaces 6
Garage Y
Private Pool N
Building
Lot Description Backs - Open Common Area
Story 1
Foundation Permanent
Sewer Public Sewer
Water Public
Architectural Style Coastal
Level or Stories 1
Additional Building Above Grade, Below Grade
Structure Type Dry Wall,Cathedral Ceilings
New Construction N
Schools
School District Cape Henlopen
Others
Pets Allowed Y
HOA Fee Include Common Area Maintenance,Lawn Maintenance,Road Maintenance,Snow Removal,Trash
Senior Community No
Tax ID 234-16.00-1499.00
Ownership Fee Simple
SqFt Source Assessor
Acceptable Financing Conventional, FHA, VA
Horse Property N
Listing Terms Conventional, FHA, VA
Financing Conventional,FHA,VA
Special Listing Condition Standard
Pets Allowed No Pet Restrictions
Read Less




