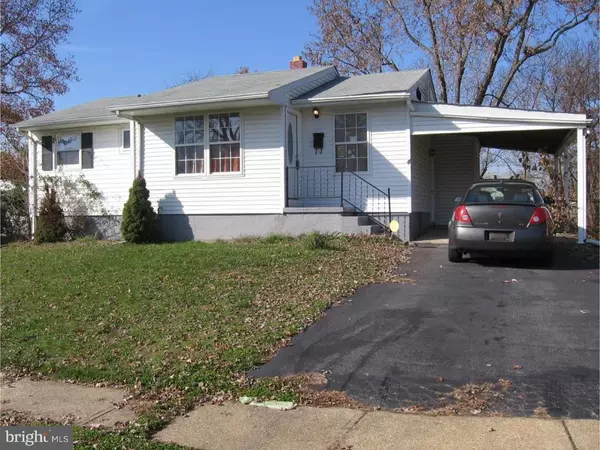For more information regarding the value of a property, please contact us for a free consultation.
4 VICAR LN New Castle, DE 19720
Want to know what your home might be worth? Contact us for a FREE valuation!

Our team is ready to help you sell your home for the highest possible price ASAP
Key Details
Sold Price $120,000
Property Type Single Family Home
Sub Type Detached
Listing Status Sold
Purchase Type For Sale
Square Footage 2,200 sqft
Price per Sqft $54
Subdivision Coventry
MLS Listing ID 1002754460
Sold Date 05/18/16
Style Colonial,Ranch/Rambler
Bedrooms 3
Full Baths 1
Half Baths 1
HOA Y/N N
Abv Grd Liv Area 2,200
Originating Board TREND
Year Built 1963
Annual Tax Amount $1,287
Tax Year 2015
Lot Size 9,148 Sqft
Acres 0.21
Lot Dimensions 72X120
Property Sub-Type Detached
Property Description
Approved Short Sale! Exceptional ranch conveniently located near major roads and shopping. Totally rehabbed in 2009 this home has quite a bit to offer including recent windows, drywall, ceramic flooring, cabinets, lighting, electric and appliances! The spacious lower level includes a large family room with egress window as well as a sizeable storage area. The updated HVAC system, carport storage shed and fenced in yard make this home a good find for anyone seeking a quality home at a quality price! Property being sold as-is. Sale completion subject to HUD approval by mortgagee. Buyer agrees to pay 2% neg. fee; call listing agent for addendums.
Location
State DE
County New Castle
Area New Castle/Red Lion/Del.City (30904)
Zoning NC6.5
Rooms
Other Rooms Living Room, Dining Room, Primary Bedroom, Bedroom 2, Kitchen, Family Room, Bedroom 1
Basement Full, Fully Finished
Interior
Interior Features Ceiling Fan(s), Kitchen - Eat-In
Hot Water Natural Gas
Heating Gas, Forced Air
Cooling Central A/C
Flooring Fully Carpeted, Tile/Brick
Equipment Built-In Range, Dishwasher, Disposal
Fireplace N
Appliance Built-In Range, Dishwasher, Disposal
Heat Source Natural Gas
Laundry Lower Floor
Exterior
Garage Spaces 3.0
Fence Other
Utilities Available Cable TV
Water Access N
Accessibility None
Total Parking Spaces 3
Garage N
Building
Lot Description Sloping
Story 1
Sewer Public Sewer
Water Public
Architectural Style Colonial, Ranch/Rambler
Level or Stories 1
Additional Building Above Grade
New Construction N
Schools
Elementary Schools Pleasantville
High Schools William Penn
School District Colonial
Others
Senior Community No
Tax ID 10-023.10-180
Ownership Fee Simple
Acceptable Financing Conventional, VA, FHA 203(b)
Listing Terms Conventional, VA, FHA 203(b)
Financing Conventional,VA,FHA 203(b)
Special Listing Condition Short Sale
Read Less

Bought with Jeff P Derp • Long & Foster Real Estate, Inc.



