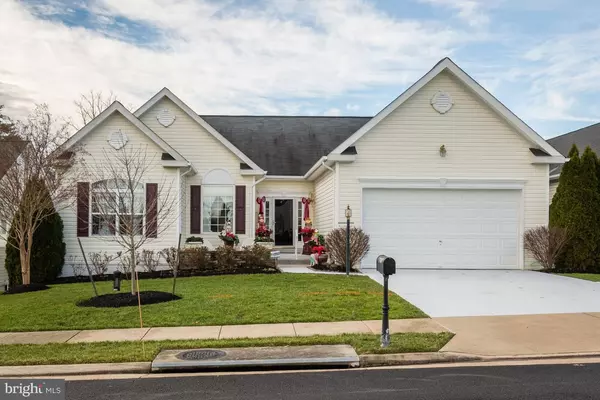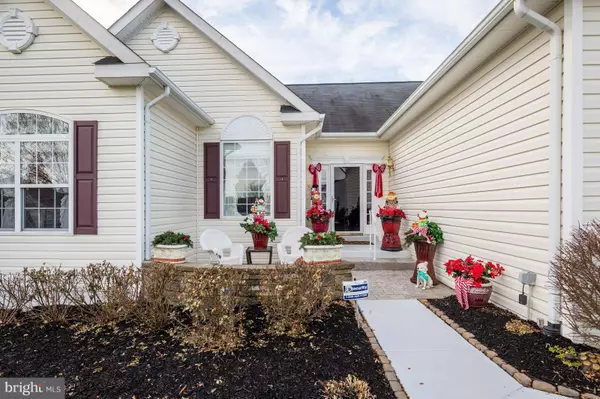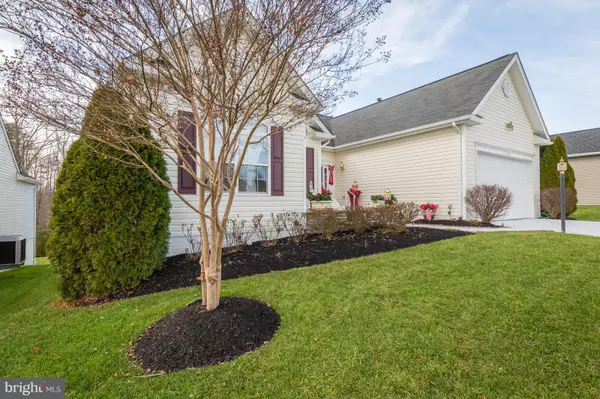For more information regarding the value of a property, please contact us for a free consultation.
17467 FOUR SEASONS DR Dumfries, VA 22025
Want to know what your home might be worth? Contact us for a FREE valuation!

Our team is ready to help you sell your home for the highest possible price ASAP
Key Details
Sold Price $467,500
Property Type Single Family Home
Sub Type Detached
Listing Status Sold
Purchase Type For Sale
Square Footage 3,476 sqft
Price per Sqft $134
Subdivision Four Seasons
MLS Listing ID VAPW321212
Sold Date 02/28/19
Style Colonial
Bedrooms 4
Full Baths 3
HOA Fees $220/mo
HOA Y/N Y
Abv Grd Liv Area 1,994
Originating Board BRIGHT
Year Built 2004
Annual Tax Amount $5,316
Tax Year 2019
Lot Size 7,937 Sqft
Acres 0.18
Property Description
**PRISTINE HOME ON PREMIUM LOT, BACKING TO WOODS, IN 55+ GATED COMMUNITY**MANY FEATURES/UPGRADES INCLUDE LIFT-CHAIR TO LOWER LEVEL, FRESH PAINT THROUGHOUT HOME, 9-FT. AND VAULTED CEILINGS ON MAIN LEVEL, HARDWOOD FLOORS IN FOYER, HALLS, KITCHEN AND GREAT ROOM, UPGRADED CABINETS AND CARPET, ENLARGED AND LOWERED KITCHEN BAR, LEVOLOR 2-INCH, WHITE, FAUX WOOD BLINDS ON ALL MAIN FLOOR WINDOWS, NEWER GAS FURNACE WITH UV AIR TREATMENT, NEWER BUILT-MICROWAVE, DISHWASHER, GARBAGE DISPOSAL, SMOOTH-SURFACE FIVE-ELEMENT ELECTRIC RANGE WITH SELF-CLEANING OVEN, LIGHT FIXTURES AND FAUCETS IN MASTER AND HALL BATHS, GRANITE KITCHEN SINK, KITCHEN FAUCET AND SOAP DISPENSER**INTERCOM WITH AM/FM RADIO IN ALL ROOMS, STAMPED CONCRETE FRONT PATIO AND REAR CONCRETE PATIO, NEWER ROOF VENT, UPGRADED AC UNIT, WHOLE HOUSE HUMIDIFIER, EXTRA STORAGE SHELVES AND UPGRADED CABINETS IN LAUNDRY ROOM**LOWER LEVEL WITH HUGE REC ROOM, WET BAR WITH LOTS OF CABINETS, 4TH BEDROOM, FULL BATH, DEN OR USE AS 5TH BEDROOM, EXERCISE OR CRAFT ROOM AND STORAGE ROOM**OVERHEAD STORAGE IN GARAGE, HOME SECURITY SYSTEM, 6 CEILING FANS AND MUCH MORE**YOU DON'T WANT TO MISS THIS ONE**
Location
State VA
County Prince William
Zoning PMR
Rooms
Other Rooms Primary Bedroom, Bedroom 2, Bedroom 3, Bedroom 4, Kitchen, Family Room, Den, Breakfast Room, Exercise Room, Great Room
Basement Full, Fully Finished, Rear Entrance
Main Level Bedrooms 3
Interior
Interior Features Ceiling Fan(s), Carpet, Crown Moldings, Floor Plan - Open, Intercom, Recessed Lighting, Sprinkler System, Wet/Dry Bar, Window Treatments
Hot Water Electric
Heating Forced Air
Cooling Ceiling Fan(s), Central A/C
Flooring Carpet, Hardwood
Equipment Dishwasher, Disposal, Built-In Microwave, Icemaker, Humidifier, Oven/Range - Electric, Refrigerator, Water Dispenser, Intercom
Fireplace N
Window Features Bay/Bow,Vinyl Clad,Double Pane
Appliance Dishwasher, Disposal, Built-In Microwave, Icemaker, Humidifier, Oven/Range - Electric, Refrigerator, Water Dispenser, Intercom
Heat Source Natural Gas
Laundry Hookup, Main Floor
Exterior
Exterior Feature Patio(s)
Parking Features Garage - Front Entry, Garage Door Opener
Garage Spaces 2.0
Amenities Available Club House, Common Grounds, Exercise Room, Gated Community, Jog/Walk Path, Pool - Indoor, Pool - Outdoor, Putting Green, Tennis Courts, Fencing
Water Access N
Accessibility Doors - Lever Handle(s)
Porch Patio(s)
Attached Garage 2
Total Parking Spaces 2
Garage Y
Building
Lot Description Backs to Trees, Trees/Wooded
Story 2
Sewer Public Sewer
Water Public
Architectural Style Colonial
Level or Stories 2
Additional Building Above Grade, Below Grade
Structure Type 9'+ Ceilings,Vaulted Ceilings
New Construction N
Schools
School District Prince William County Public Schools
Others
HOA Fee Include Common Area Maintenance,Road Maintenance,Snow Removal,Trash,Security Gate
Senior Community Yes
Age Restriction 55
Tax ID 8189-79-9658
Ownership Fee Simple
SqFt Source Estimated
Security Features Security System
Horse Property N
Special Listing Condition Standard
Read Less

Bought with Valerie C Nordstrom • RE/MAX Executives



