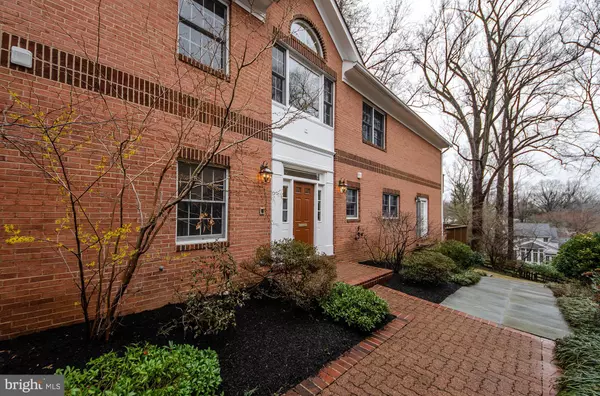For more information regarding the value of a property, please contact us for a free consultation.
2369 N VERNON ST Arlington, VA 22207
Want to know what your home might be worth? Contact us for a FREE valuation!

Our team is ready to help you sell your home for the highest possible price ASAP
Key Details
Sold Price $1,377,000
Property Type Single Family Home
Sub Type Detached
Listing Status Sold
Purchase Type For Sale
Square Footage 5,000 sqft
Price per Sqft $275
Subdivision Lee Heights
MLS Listing ID VAAR138996
Sold Date 04/05/19
Style Colonial
Bedrooms 4
Full Baths 4
Half Baths 1
HOA Y/N N
Abv Grd Liv Area 3,900
Originating Board BRIGHT
Year Built 1989
Annual Tax Amount $13,865
Tax Year 2018
Lot Size 9,468 Sqft
Acres 0.22
Property Description
All brick Dittmar construction offering 5,000 finished sq ft*Nestled on a gorgeous woodland lot*Storybook setting in the heart of scenic Lee Heights*Enjoy your morning coffee with a bird's eye view over the nature preserve inspired "wildlife backyard"*Inviting entry foyer with amazing curved staircase*Entertainer's dream living & dining room*Popular "open configuration" floorplan*Chef's stainless/island kitchen with breakfast room & adjoining family room*3 fireplaces*2 decks + patio*4 exceptionally spacious upper level bedrooms (including 2 master suites-one with a sitting room!) plus a lower level au-paire*Fully finished walkout basement*Sweeping rec room with fantastic built in's, fireplace & wet bar*Several storage rooms*Elegant millwork*Copious closets and built-ins*Gleaming hardwoods*New furnace*Dual zoned systems*Solar panels*Just half a mile to the quaint Lee Heights shops & cafes*A magical woodland setting amidst trailheads, parkland & Nature Center*Move in now and watch Spring unfold in all her glory*Enjoy 4 seasons of spectacular "over the river and through the woods" scenic Spout Run commuting into the city!
Location
State VA
County Arlington
Zoning R-8
Direction South
Rooms
Other Rooms Living Room, Dining Room, Primary Bedroom, Sitting Room, Bedroom 2, Bedroom 3, Bedroom 4, Kitchen, Family Room, Foyer, Breakfast Room, Great Room, In-Law/auPair/Suite, Laundry, Storage Room, Utility Room, Bathroom 2, Bathroom 3, Primary Bathroom, Full Bath, Half Bath
Basement Connecting Stairway, Full, Fully Finished, Heated, Daylight, Partial, Improved, Outside Entrance, Walkout Level, Windows
Interior
Interior Features Attic, Breakfast Area, Built-Ins, Chair Railings, Crown Moldings, Dining Area, Floor Plan - Open, Kitchen - Eat-In, Recessed Lighting, Skylight(s), Wood Floors, Carpet, Ceiling Fan(s), Curved Staircase, Family Room Off Kitchen, Formal/Separate Dining Room, Kitchen - Island, Primary Bath(s), Wainscotting, Walk-in Closet(s), Wet/Dry Bar
Hot Water 60+ Gallon Tank, Natural Gas
Heating Forced Air, Zoned
Cooling Central A/C, Zoned
Flooring Carpet, Hardwood, Ceramic Tile
Fireplaces Number 3
Fireplaces Type Mantel(s), Brick, Fireplace - Glass Doors
Equipment Built-In Microwave, Cooktop, Dishwasher, Disposal, Microwave, Oven - Double, Oven - Wall, Refrigerator, Washer, Dryer, Icemaker, Water Heater
Fireplace Y
Window Features Bay/Bow,Double Pane,Skylights,Palladian
Appliance Built-In Microwave, Cooktop, Dishwasher, Disposal, Microwave, Oven - Double, Oven - Wall, Refrigerator, Washer, Dryer, Icemaker, Water Heater
Heat Source Natural Gas
Laundry Upper Floor
Exterior
Exterior Feature Balcony, Deck(s), Patio(s)
Parking Features Built In, Covered Parking, Garage - Front Entry, Garage Door Opener, Inside Access, Oversized
Garage Spaces 5.0
Utilities Available Cable TV Available
Water Access N
View Garden/Lawn, Trees/Woods
Accessibility None
Porch Balcony, Deck(s), Patio(s)
Attached Garage 3
Total Parking Spaces 5
Garage Y
Building
Lot Description Landscaping
Story 3+
Sewer Public Sewer
Water Public
Architectural Style Colonial
Level or Stories 3+
Additional Building Above Grade, Below Grade
Structure Type Dry Wall,Vaulted Ceilings,2 Story Ceilings,9'+ Ceilings
New Construction N
Schools
Elementary Schools Taylor
Middle Schools Williamsburg
High Schools Yorktown
School District Arlington County Public Schools
Others
Senior Community No
Tax ID 05-004-031
Ownership Fee Simple
SqFt Source Assessor
Horse Property N
Special Listing Condition Standard
Read Less

Bought with Sue S Goodhart • Compass



