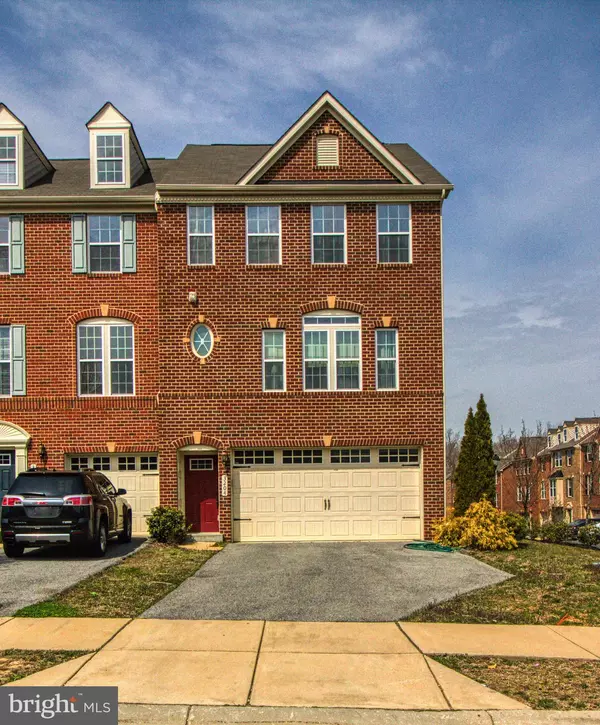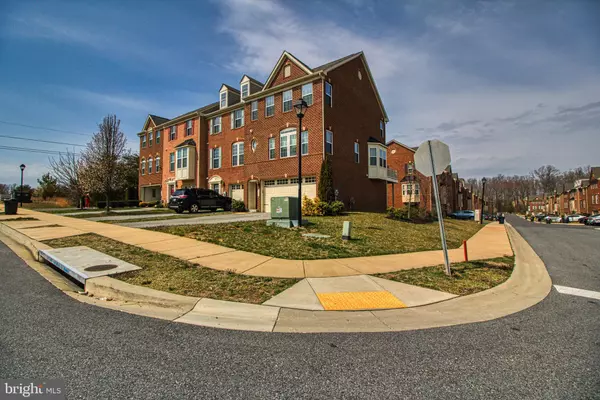For more information regarding the value of a property, please contact us for a free consultation.
3204 CAREYSBROOK CT Waldorf, MD 20601
Want to know what your home might be worth? Contact us for a FREE valuation!

Our team is ready to help you sell your home for the highest possible price ASAP
Key Details
Sold Price $325,000
Property Type Townhouse
Sub Type Interior Row/Townhouse
Listing Status Sold
Purchase Type For Sale
Square Footage 2,179 sqft
Price per Sqft $149
Subdivision Adams Crossing
MLS Listing ID MDCH197190
Sold Date 06/10/19
Style Colonial
Bedrooms 4
Full Baths 2
Half Baths 1
HOA Fees $65/mo
HOA Y/N Y
Abv Grd Liv Area 2,179
Originating Board BRIGHT
Year Built 2012
Annual Tax Amount $4,105
Tax Year 2018
Lot Size 2,450 Sqft
Acres 0.06
Property Description
Motivated Sellers! Gorgeous end unit townhome with 2 car garage & 10x18 composite deck. All the bells and whistles of a new home, available now. Separate large garden tub and shower, espresso cabinetss, granite countertops, genuine hardwoods floors, stainless steel appliances, ceiling fans in all bedrooms, 3 piece plumbing rough-in basement, crown molding and chair rail throughout the home. Builder structural warranty conveys with property until 10 year anniversary. Open floor plans, great for entertaining or just family time. Closing Assistance Available!
Location
State MD
County Charles
Zoning PRD
Rooms
Basement Connecting Stairway, Daylight, Partial, Fully Finished
Interior
Cooling Central A/C
Flooring Hardwood, Carpet
Equipment Built-In Microwave, Dishwasher, Oven/Range - Gas, Refrigerator
Fireplace N
Appliance Built-In Microwave, Dishwasher, Oven/Range - Gas, Refrigerator
Heat Source Natural Gas
Laundry Lower Floor
Exterior
Parking Features Garage - Front Entry
Garage Spaces 2.0
Water Access N
Roof Type Architectural Shingle
Accessibility None
Attached Garage 2
Total Parking Spaces 2
Garage Y
Building
Story 3+
Sewer Public Septic, Public Sewer
Water None
Architectural Style Colonial
Level or Stories 3+
Additional Building Above Grade, Below Grade
Structure Type Dry Wall
New Construction N
Schools
School District Charles County Public Schools
Others
Senior Community No
Tax ID 0906351594
Ownership Fee Simple
SqFt Source Estimated
Acceptable Financing Cash, Conventional, FHA, VA
Listing Terms Cash, Conventional, FHA, VA
Financing Cash,Conventional,FHA,VA
Special Listing Condition Standard
Read Less

Bought with Dwayne M Ross Sr. • Keller Williams Preferred Properties



