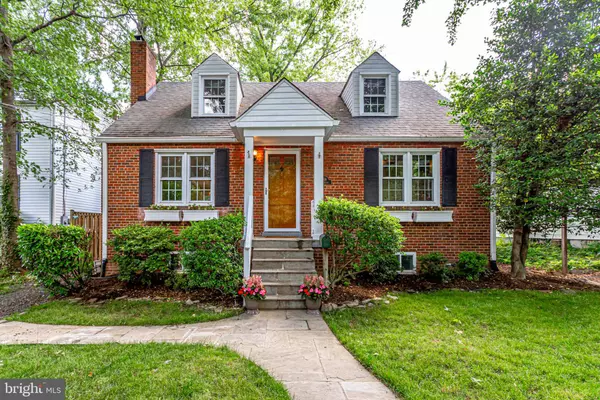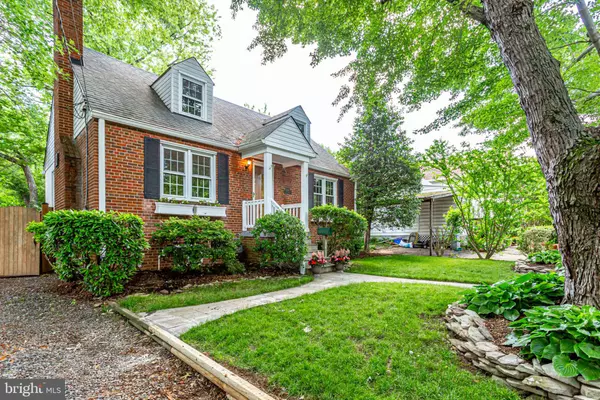For more information regarding the value of a property, please contact us for a free consultation.
1709 S QUINCY ST Arlington, VA 22204
Want to know what your home might be worth? Contact us for a FREE valuation!

Our team is ready to help you sell your home for the highest possible price ASAP
Key Details
Sold Price $785,000
Property Type Single Family Home
Sub Type Detached
Listing Status Sold
Purchase Type For Sale
Square Footage 2,217 sqft
Price per Sqft $354
Subdivision Douglas Park
MLS Listing ID VAAR150070
Sold Date 07/26/19
Style Cape Cod
Bedrooms 4
Full Baths 3
HOA Y/N N
Abv Grd Liv Area 1,607
Originating Board BRIGHT
Year Built 1947
Annual Tax Amount $6,423
Tax Year 2018
Lot Size 8,125 Sqft
Acres 0.19
Property Description
This undeniably charming Douglas Park Cape Cod, on one-fifth of an acre, is only five minutes from 395 for an easy commute to DCA, The Pentagon, and DC.Just steps from the front door is the ART 84 bus route.Moments away by car are Route 50 and the Foreign Service Institute. Immediately across the street is one of three parks, with two others, the Pike Park Farmers Market, and the Walter Reed Community Center within walking distance. It's just a stretch longer to the Army Navy Country Club. Inside, classic interior features like hardwood floors and crown molding add character throughout all 2,000+ square feet. The main level offers two bedrooms, one with built-in shelving anda window bench - perfectly suited for an office if you choose. The living room adjoins the dining alcove on the rear of the house and French doors lead to the potential office space near the entrance. From the dining room, step outside to the deck and backyard where mature maples and a 6' fence offer an umbrella of privacy. Upstairs, find two large bedrooms and another full bath. All bathrooms feature contemporary tile,lighting and hardware. Recent updates include a fresh coat of paint, new carpet in the finished basement and many lighting fixtures. For sale or for rent.
Location
State VA
County Arlington
Zoning R-6
Rooms
Other Rooms Living Room, Dining Room, Bedroom 2, Bedroom 3, Bedroom 4, Kitchen, Family Room, Bedroom 1, Bathroom 1, Bathroom 2
Basement Other
Main Level Bedrooms 2
Interior
Interior Features Ceiling Fan(s), Crown Moldings, Floor Plan - Traditional, Kitchen - Galley, Wood Floors
Hot Water Natural Gas
Heating Forced Air
Cooling Central A/C
Flooring Hardwood, Carpet, Ceramic Tile
Fireplaces Number 1
Fireplaces Type Mantel(s), Screen
Equipment Dishwasher, Disposal, Dryer, Microwave, Oven/Range - Gas, Refrigerator, Washer
Fireplace Y
Window Features Double Pane
Appliance Dishwasher, Disposal, Dryer, Microwave, Oven/Range - Gas, Refrigerator, Washer
Heat Source Natural Gas
Exterior
Exterior Feature Deck(s)
Garage Spaces 2.0
Fence Privacy, Wood
Utilities Available Cable TV Available
Water Access N
View Street, Garden/Lawn
Roof Type Shingle
Accessibility None
Porch Deck(s)
Total Parking Spaces 2
Garage N
Building
Lot Description Landscaping, Rear Yard
Story 3+
Sewer Private Sewer
Water Public
Architectural Style Cape Cod
Level or Stories 3+
Additional Building Above Grade, Below Grade
New Construction N
Schools
Elementary Schools Randolph
Middle Schools Jefferson
High Schools Wakefield
School District Arlington County Public Schools
Others
Senior Community No
Tax ID 26-010-007
Ownership Fee Simple
SqFt Source Assessor
Security Features Smoke Detector
Special Listing Condition Standard
Read Less

Bought with Gregory L Beeker • Berkshire Hathaway HomeServices PenFed Realty



