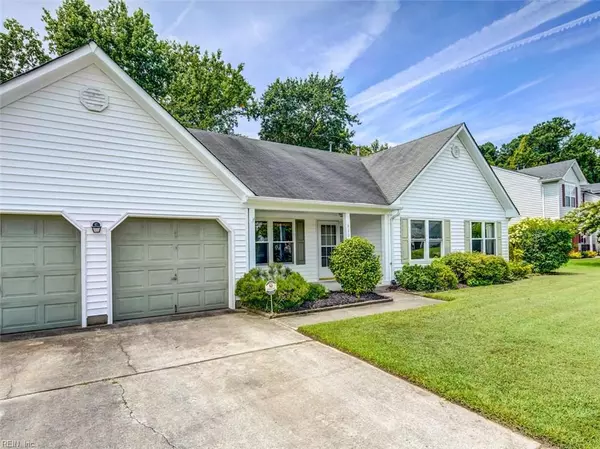For more information regarding the value of a property, please contact us for a free consultation.
4307 Sedgewyck CIR Portsmouth, VA 23703
Want to know what your home might be worth? Contact us for a FREE valuation!

Our team is ready to help you sell your home for the highest possible price ASAP
Key Details
Sold Price $269,000
Property Type Other Types
Sub Type Detached-Simple
Listing Status Sold
Purchase Type For Sale
Square Footage 2,200 sqft
Price per Sqft $122
Subdivision Stone Mill Estates
MLS Listing ID 10261257
Sold Date 09/09/19
Style Contemp,Ranch,Transitional
Bedrooms 4
Full Baths 3
Year Built 1998
Annual Tax Amount $3,209
Lot Size 0.280 Acres
Property Description
THIS BEAUTIFUL 4BR, 3 BATH RANCH IS IN STONE MILL ESTATES AND FEATURES AN OPEN FLOOR PLAN; IT ALSO BOASTS LOTS OF STORAGE; AN OVERSIZED 2-CAR GARAGE & GARAGE SHED. THE FROG CAN BE THE 2ND MASTER OR A LOVELY IN-LAW SUITE WITH AN EN-SUITE BATH AND WALK-IN CLOSET. THERE ARE GLEAMING ACACIA HARDWOOD FLOORS THROUGHOUT THE DOWNSTAIRS. THE FAMILY ROOM FEATURES A NATURAL GAS FIREPLACE AND SKYLIGHTS FOR LOTS OF NATURAL LIGHT. NEWER WINDOWS, CARPET, AND FLOORING. THE KITCHEN HAS QUARTZ COUNTERTOPS, CERAMIC TILE & PANTRY. THE MASTER BATH HAS DUAL SINKS, GARDEN TUB, AND LARGE SHOWER. THE SPACIOUS MASTER BEDROOM HAS A WALK-IN CLOSET AND A CATHEDRAL CEILING. WINDOW TREATMENTS CONVEY. GAS & ELECTRIC DRYER HOOKUPS; GAS STOVE ALSO HAS ELECTRIC CONNECTION.LARGE DECK WITH WOODED BACKYARD! CONVENIENT TO BASES, INTERSTATES, NAVAL MEDICAL CENTER, & SHIPYARDS. SEE THIS ONE TODAY!
Location
State VA
County Portsmouth
Community 22 - Northwest Portsmouth
Area 22 - Northwest Portsmouth
Zoning GR
Rooms
Other Rooms 1st Floor BR, 1st Floor Master BR, Attic, Breakfast Area, Fin. Rm Over Gar, Foyer, In-Law Suite, MBR with Bath, Pantry, Porch, Utility Room
Interior
Interior Features Cathedral Ceiling, Fireplace Gas-natural, Scuttle Access, Skylights, Walk-In Closet, Window Treatments
Hot Water Gas
Heating Forced Hot Air, Nat Gas, Programmable Thermostat
Cooling Central Air
Flooring Carpet, Ceramic, Wood
Fireplaces Number 1
Equipment Attic Fan, Cable Hookup, Ceiling Fan, Gar Door Opener, Security Sys
Appliance 220 V Elec, Dishwasher, Disposal, Dryer Hookup, Gas Range, Refrigerator, Washer Hookup
Exterior
Exterior Feature Deck, Storage Shed, Wooded
Parking Features Garage Att 2 Car, Oversized Gar, Driveway Spc, Street
Garage Description 1
Fence Other, Partial
Pool No Pool
Waterfront Description Marsh,Stream
View Wooded
Roof Type Asphalt Shingle
Accessibility Handheld Showerhead, Level Flooring, Main Floor Laundry
Building
Story 1.5000
Foundation Slab
Sewer City/County
Water City/County
Schools
Elementary Schools Churchland Elementary
Middle Schools Churchland Middle
High Schools Churchland
Others
Ownership Simple
Disclosures Disclosure Statement
Read Less

© 2025 REIN, Inc. Information Deemed Reliable But Not Guaranteed
Bought with EXP Realty LLC



