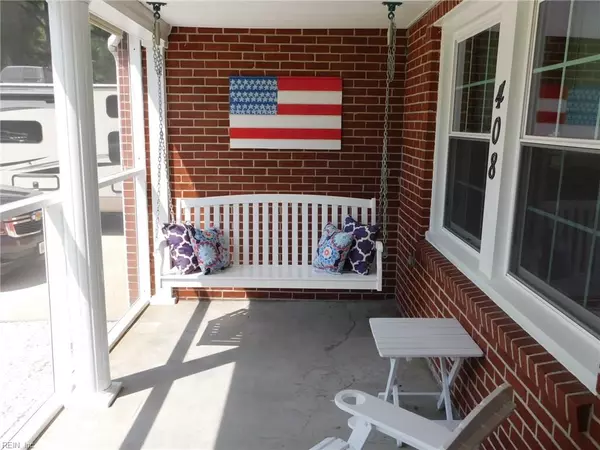For more information regarding the value of a property, please contact us for a free consultation.
408 Tareyton LN Portsmouth, VA 23701
Want to know what your home might be worth? Contact us for a FREE valuation!

Our team is ready to help you sell your home for the highest possible price ASAP
Key Details
Sold Price $257,400
Property Type Other Types
Sub Type Detached-Simple
Listing Status Sold
Purchase Type For Sale
Square Footage 1,804 sqft
Price per Sqft $142
Subdivision All Others Area 22
MLS Listing ID 10276222
Sold Date 09/13/19
Style Ranch
Bedrooms 3
Full Baths 2
Year Built 1952
Annual Tax Amount $2,917
Lot Size 0.410 Acres
Property Description
Don't miss your opportunity, this one is sure to go fast. This location is just minutes away from the Chesapeake Square area, 664, 264, 64 & Rt 58 split connecting to all points of Hampton Roads This three bedroom, two bath home has a lot to offer. Flowing hardwood floors, updated kitchen, baths, windows, roofing and more. The In Ground Pool is only three years old. Large master suite area with updated bath, Living room with gas fireplace, large open kitchen / dining area. The bonus room is currently being used as the nursery. Two additional bedrooms with full bath complete with jetted tub just outside the door. Sunroom, covered deck, deck, hot tub, and pool patio for all the outdoor entertaining, large fenced yard and storage shed. No, the pool doesn't take up the whole yard. If you are looking for a move in ready home with all the extras, call today to schedule your showing.
Location
State VA
County Portsmouth
Community 22 - Northwest Portsmouth
Area 22 - Northwest Portsmouth
Zoning UR
Rooms
Other Rooms 1st Floor BR, 1st Floor Master BR, MBR with Bath, Porch, Screened Porch, Sun Room
Interior
Interior Features Fireplace Gas-natural, Pull Down Attic Stairs
Hot Water Electric
Heating Forced Hot Air
Cooling Central Air
Flooring Vinyl, Wood
Fireplaces Number 1
Equipment Cable Hookup, Ceiling Fan, Gar Door Opener, Hot Tub
Appliance 220 V Elec, Dishwasher, Dryer Hookup, Microwave, Elec Range, Refrigerator, Washer Hookup
Exterior
Exterior Feature Deck, Patio, Storage Shed
Parking Features Garage Att 1 Car
Garage Description 1
Fence Back Fenced, Full, Privacy
Pool In Ground Pool
Waterfront Description Not Waterfront
Roof Type Asphalt Shingle
Building
Story 1.0000
Foundation Crawl
Sewer City/County
Water City/County
Schools
Elementary Schools Simonsdale Elementary
Middle Schools William E. Waters Middle
High Schools Woodrow Wilson
Others
Ownership Simple
Disclosures Disclosure Statement
Read Less

© 2025 REIN, Inc. Information Deemed Reliable But Not Guaranteed
Bought with BHHS Towne Realty



