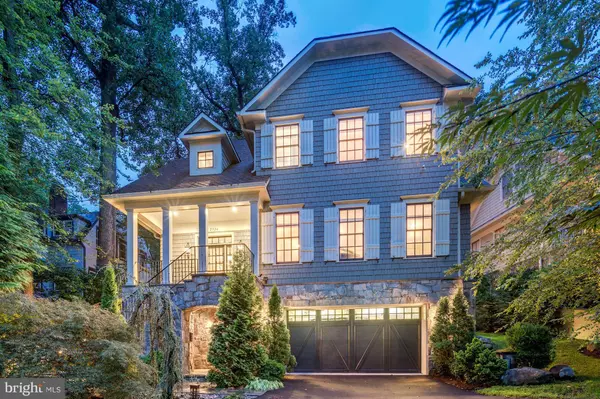For more information regarding the value of a property, please contact us for a free consultation.
2326 VERMONT ST N Arlington, VA 22207
Want to know what your home might be worth? Contact us for a FREE valuation!

Our team is ready to help you sell your home for the highest possible price ASAP
Key Details
Sold Price $1,850,000
Property Type Single Family Home
Sub Type Detached
Listing Status Sold
Purchase Type For Sale
Square Footage 6,249 sqft
Price per Sqft $296
Subdivision Lee Heights
MLS Listing ID VAAR149666
Sold Date 10/07/19
Style Craftsman
Bedrooms 6
Full Baths 6
Half Baths 1
HOA Y/N N
Abv Grd Liv Area 5,060
Originating Board BRIGHT
Year Built 2007
Annual Tax Amount $17,197
Tax Year 2018
Lot Size 0.264 Acres
Acres 0.26
Property Description
$100k PRICE REDUCTION! Better than new! Exquisite detail and unsurpassed quality throughout with lush gardens, cascading waterfalls and extensive hardscaped multilevel dining areas and professionally designed exterior lighting. Luxury interior with 10 foot ceilings, 4 elevator serviced levels, built-in audio, trey ceilings, coffered ceilings, transom windows, detailed wall moldings and trim throughout. Gourmet chef's kitchen boasts sub-zero and wolf appliances and Shaws Original farmhouse sink. The 42" solid wood cabinetry with a darker wood island, elegant granite and tiled backsplash offer an elegant, timeless look. The adjoining sunlit breakfast room and family room with fireplace exit to the rear flagstone patio and garden- an entertainers paradise! Stunning solid hardwood floors throughout the main level with glass etched doors to the study featuring custom built-ins. Elegant formal living and dining rooms with two service bars offering a wine refrigerator and built-in ice maker. Upper level bedrooms with hardwood floors and ensuite bathrooms, all with superior tile and fixtures. Large laundry room with cabinetry also on the bedroom level. Stately master suite overlooks the rear yard and features two walk-in closets with custom closet organizers and deluxe master bathroom outfitted in gorgeous marble, double sink vanity, soaking tub, shower with double shower head, separate dressing area and water closet. Loft level with den, recreation room, bedroom, additional full bathroom and newly built storage space in the eves and attic. Lower level media room with wet bar, stone fireplace hearth and built-ins, exercise room, in-law/au pair suite, custom wine storage and tasting room. Lower level garage offers extra storage and enters into the well designed mudroom with custom built-ins. Walkable to Starbucks, shops, restaurants and park, yet tucked away with privacy. Minutes to DC. Ready for the most discerning buyer!
Location
State VA
County Arlington
Zoning R-8
Rooms
Other Rooms Game Room, Family Room, Breakfast Room, Study, Exercise Room, In-Law/auPair/Suite, Laundry, Loft, Mud Room
Basement Front Entrance, Daylight, Partial, Fully Finished, Shelving, Walkout Level, Windows
Interior
Interior Features Attic, Breakfast Area, Butlers Pantry, Family Room Off Kitchen, Kitchen - Gourmet, Kitchen - Island, Dining Area, Primary Bath(s), Entry Level Bedroom, Built-Ins, Upgraded Countertops, Crown Moldings, Elevator, Window Treatments, Wet/Dry Bar, Wood Floors, Recessed Lighting, Floor Plan - Open
Hot Water Natural Gas
Heating Forced Air, Zoned
Cooling Central A/C, Zoned
Flooring Hardwood, Marble, Carpet, Ceramic Tile
Fireplaces Number 2
Fireplaces Type Mantel(s), Gas/Propane
Equipment Dishwasher, Disposal, Dryer - Front Loading, Exhaust Fan, Icemaker, Microwave, Oven - Wall, Oven/Range - Gas, Range Hood, Refrigerator, Six Burner Stove, Washer - Front Loading, Water Heater
Fireplace Y
Appliance Dishwasher, Disposal, Dryer - Front Loading, Exhaust Fan, Icemaker, Microwave, Oven - Wall, Oven/Range - Gas, Range Hood, Refrigerator, Six Burner Stove, Washer - Front Loading, Water Heater
Heat Source Natural Gas
Exterior
Exterior Feature Patio(s), Terrace
Parking Features Garage Door Opener
Garage Spaces 2.0
Fence Partially
Utilities Available Cable TV Available
Water Access N
Roof Type Shingle
Accessibility Elevator, Level Entry - Main
Porch Patio(s), Terrace
Attached Garage 2
Total Parking Spaces 2
Garage Y
Building
Lot Description Backs to Trees, Landscaping, Premium, Private
Story 3+
Sewer Public Sewer
Water Public
Architectural Style Craftsman
Level or Stories 3+
Additional Building Above Grade, Below Grade
Structure Type Paneled Walls,Tray Ceilings,9'+ Ceilings
New Construction N
Schools
Elementary Schools Taylor
Middle Schools Williamsburg
High Schools Yorktown
School District Arlington County Public Schools
Others
Senior Community No
Tax ID 05-005-105
Ownership Fee Simple
SqFt Source Assessor
Acceptable Financing Cash, Conventional
Listing Terms Cash, Conventional
Financing Cash,Conventional
Special Listing Condition Standard
Read Less

Bought with Susan C Joy • Long & Foster Real Estate, Inc.



