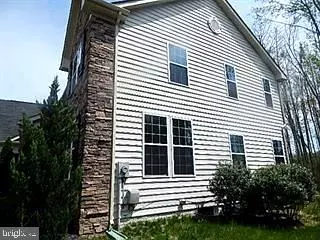For more information regarding the value of a property, please contact us for a free consultation.
10367 SUGARBERRY ST Waldorf, MD 20603
Want to know what your home might be worth? Contact us for a FREE valuation!

Our team is ready to help you sell your home for the highest possible price ASAP
Key Details
Sold Price $404,000
Property Type Single Family Home
Sub Type Detached
Listing Status Sold
Purchase Type For Sale
Square Footage 4,071 sqft
Price per Sqft $99
Subdivision Autumn Hills
MLS Listing ID MDCH200880
Sold Date 10/23/19
Style Colonial
Bedrooms 4
Full Baths 2
Half Baths 1
HOA Fees $16/ann
HOA Y/N Y
Abv Grd Liv Area 2,900
Originating Board BRIGHT
Year Built 2013
Annual Tax Amount $5,629
Tax Year 2018
Lot Size 7,700 Sqft
Acres 0.18
Property Description
PUBLIC: Lovely Autumn Hills Brick front home features an open floor plan tray ceilings and crown molding . Spacious kitchen , breakfast bar , formal dining room, office and tons of living space on the main level. Upper level offers 4 bedrooms and 2.5 baths . SOAK AWAY THE DAY in your Master Bath with oversized soaking tub and dual vanities. Full finished basement and to top it off a Beautifully landscaped yard and a 2 car garage . Needs a little repair to make it perfect again ! . May qualify for VA ( Vendee ) Financing
Location
State MD
County Charles
Zoning RM
Rooms
Other Rooms Living Room, Dining Room, Primary Bedroom, Bedroom 2, Bedroom 3, Kitchen, Family Room, Bedroom 1
Basement Full, Fully Finished
Interior
Interior Features Carpet, Breakfast Area, Dining Area, Formal/Separate Dining Room, Kitchen - Island, Primary Bath(s), Recessed Lighting
Heating Forced Air
Cooling Central A/C
Flooring Ceramic Tile, Carpet, Laminated
Heat Source Natural Gas
Exterior
Parking Features Garage - Front Entry
Garage Spaces 2.0
Amenities Available Tot Lots/Playground
Water Access N
Roof Type Shingle
Accessibility None
Attached Garage 2
Total Parking Spaces 2
Garage Y
Building
Story 3+
Sewer Public Septic
Water Public
Architectural Style Colonial
Level or Stories 3+
Additional Building Above Grade, Below Grade
Structure Type Dry Wall
New Construction N
Schools
Elementary Schools Call School Board
Middle Schools Call School Board
High Schools Call School Board
School District Charles County Public Schools
Others
Senior Community No
Tax ID 0906344054
Ownership Fee Simple
SqFt Source Estimated
Acceptable Financing Cash, Conventional
Listing Terms Cash, Conventional
Financing Cash,Conventional
Special Listing Condition REO (Real Estate Owned)
Read Less

Bought with Kiesett V Collier • RE/MAX Allegiance



