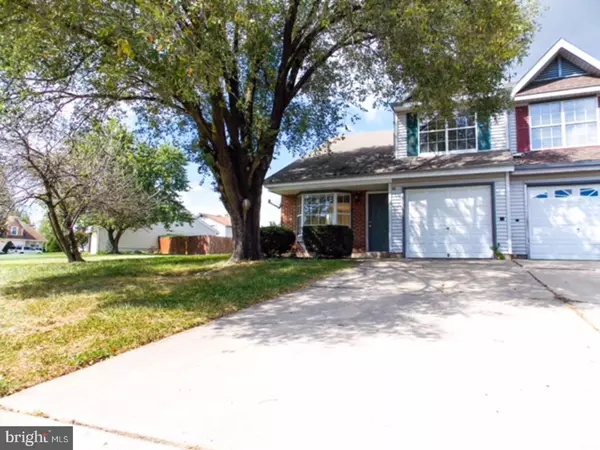For more information regarding the value of a property, please contact us for a free consultation.
214 WEDGEFIELD CIR New Castle, DE 19720
Want to know what your home might be worth? Contact us for a FREE valuation!

Our team is ready to help you sell your home for the highest possible price ASAP
Key Details
Sold Price $174,900
Property Type Single Family Home
Sub Type Twin/Semi-Detached
Listing Status Sold
Purchase Type For Sale
Square Footage 1,625 sqft
Price per Sqft $107
Subdivision Appleby Estates
MLS Listing ID 1001203205
Sold Date 03/08/18
Style Traditional
Bedrooms 3
Full Baths 2
Half Baths 1
HOA Y/N N
Abv Grd Liv Area 1,625
Originating Board TREND
Year Built 1989
Annual Tax Amount $1,801
Tax Year 2017
Lot Size 8,712 Sqft
Acres 0.2
Lot Dimensions 76X138
Property Sub-Type Twin/Semi-Detached
Property Description
Solid 2 story twin style home in Appleby Estates. The living room has a gorgeous bay window allowing seemingly endless natural light, dining room, powder room, and beautiful laminate flooring that extends throughout most of the first floor. The kitchen features updated flooring, updated counter top, ample cabinet space, dishwasher, access to the laundry room, and a spacious breakfast bar overlooking the cozy fam. room with access to the backyard! The second story has a full bath, and 3 generously sized bedrooms including the master suite featuring its own secluded bathroom. Additional features include: gas heat, central air, 1 car garage, and a very large driveway. This home is located just minutes from the Christiana Mall, restaurants, and most major routes for a conveniently easy commute! Excellent home at an excellent value!
Location
State DE
County New Castle
Area New Castle/Red Lion/Del.City (30904)
Zoning NCSD
Rooms
Other Rooms Living Room, Dining Room, Primary Bedroom, Bedroom 2, Kitchen, Family Room, Bedroom 1
Interior
Hot Water Natural Gas
Heating Gas
Cooling Central A/C
Flooring Fully Carpeted
Equipment Dishwasher, Disposal
Fireplace N
Window Features Bay/Bow
Appliance Dishwasher, Disposal
Heat Source Natural Gas
Laundry Main Floor
Exterior
Exterior Feature Patio(s)
Garage Spaces 1.0
Water Access N
Accessibility None
Porch Patio(s)
Total Parking Spaces 1
Garage N
Building
Lot Description Level
Story 2
Sewer Public Sewer
Water Public
Architectural Style Traditional
Level or Stories 2
Additional Building Above Grade
New Construction N
Schools
School District Colonial
Others
Senior Community No
Tax ID 10-029.30-393
Ownership Fee Simple
Read Less

Bought with Kimberly Hoffman • Patterson-Schwartz-Hockessin



